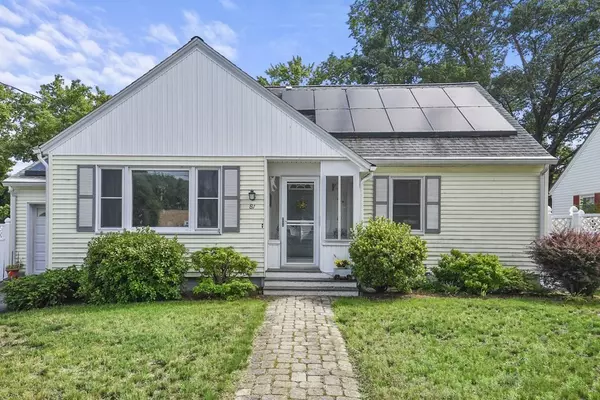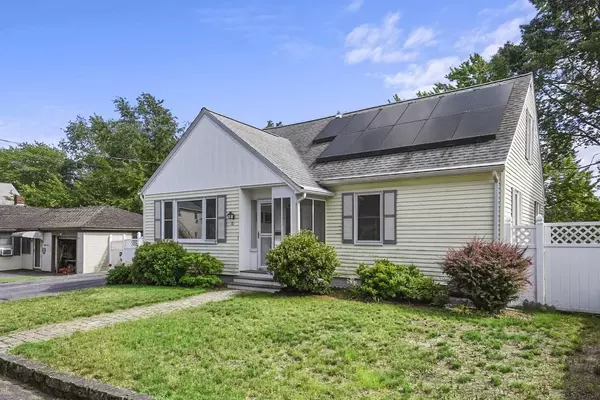For more information regarding the value of a property, please contact us for a free consultation.
81 Vezina Street Leominster, MA 01453
Want to know what your home might be worth? Contact us for a FREE valuation!

Our team is ready to help you sell your home for the highest possible price ASAP
Key Details
Sold Price $380,000
Property Type Single Family Home
Sub Type Single Family Residence
Listing Status Sold
Purchase Type For Sale
Square Footage 1,299 sqft
Price per Sqft $292
Subdivision French Hill
MLS Listing ID 73132253
Sold Date 08/18/23
Style Cape
Bedrooms 4
Full Baths 1
HOA Y/N false
Year Built 1953
Annual Tax Amount $4,805
Tax Year 2023
Lot Size 6,098 Sqft
Acres 0.14
Property Description
Opportunity knocks! 4 bed, 1 bath Cape style home in desirable Leominster awaits YOU! Open the front door to a convenient mudroom where you can leave your dirty shoes behind! Through there is a spacious and bright living room with HW and picture window. The dine in kitchen provides, access to the garage, exterior access and screened 3 season porch where you can enjoy meals in the warmer weather or relax with a good book!. Down the hall you will find 2 bedrooms and a full bath with linen closet. Head upstairs to find 2 more bedrooms and a bonus room – can be used as a walk in closet, dressing room or whatever your heart desires! Bedroom 4 features 2 walk in closets! Basement offers additional storage space. The back yard is nicely landscaped with lots of flowers and 3 bubbling rock ponds. Wood deck, storage shed and 1 car garage! Come see the potential today! FINAL/HIGHEST BEST OFFER BY MONDAY 7/10 @ 6:00 PM
Location
State MA
County Worcester
Zoning R
Direction Mechanic St to Vezina Ave.
Rooms
Basement Full, Partially Finished, Interior Entry, Concrete
Primary Bedroom Level First
Kitchen Ceiling Fan(s), Flooring - Laminate, Exterior Access, Stainless Steel Appliances
Interior
Interior Features Mud Room, Bonus Room
Heating Central, Forced Air, Oil
Cooling None
Flooring Plywood, Tile, Carpet, Laminate, Hardwood, Flooring - Stone/Ceramic Tile, Flooring - Wall to Wall Carpet, Flooring - Laminate
Appliance Range, Disposal, Microwave, Refrigerator, Washer, Dryer, Utility Connections for Electric Range, Utility Connections for Electric Dryer
Laundry Electric Dryer Hookup, Washer Hookup, In Basement
Exterior
Exterior Feature Rain Gutters, Storage, Professional Landscaping, Garden
Garage Spaces 1.0
Fence Fenced
Community Features Public Transportation, Shopping, Park, Walk/Jog Trails, Laundromat, Bike Path, Highway Access, Public School
Utilities Available for Electric Range, for Electric Dryer, Washer Hookup
Roof Type Shingle
Total Parking Spaces 3
Garage Yes
Building
Lot Description Cleared, Level
Foundation Block
Sewer Public Sewer
Water Public
Others
Senior Community false
Read Less
Bought with Silver Key Homes Group • LAER Realty Partners



