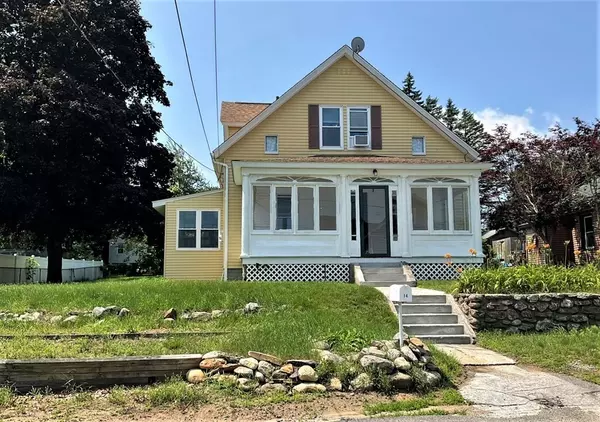For more information regarding the value of a property, please contact us for a free consultation.
14 Millette Ave Leominster, MA 01453
Want to know what your home might be worth? Contact us for a FREE valuation!

Our team is ready to help you sell your home for the highest possible price ASAP
Key Details
Sold Price $349,000
Property Type Single Family Home
Sub Type Single Family Residence
Listing Status Sold
Purchase Type For Sale
Square Footage 1,184 sqft
Price per Sqft $294
MLS Listing ID 73135056
Sold Date 08/18/23
Style Cape
Bedrooms 4
Full Baths 1
Half Baths 1
HOA Y/N false
Year Built 1921
Annual Tax Amount $4,280
Tax Year 2023
Lot Size 10,018 Sqft
Acres 0.23
Property Description
$347,000 3 Plus bedroom 2 bath cape. Tucked into a close to everything side street, this sweet home is waiting for you. Heated mudroom/sunroom just off the kitchen is the perfect entry from a 2 car detached garage. Eat in kitchen with plenty of cabinets lead into a pair of open flow dinning room to living room with lovely lighted ceiling fans. 1st floor bedroom is missing a closet but the on suite bath is a bonus. Enclosed 21 x 8 front porch adds 3 season enjoyment. Decorative railing leads to the 2nd floor with 3 more bedrooms. Main bedroom has a pair of walk in closets. Full size bath finishes off this level. The basement is just waiting for your projects to develop into a future home office, exercise space or work shop. Nice sized yard spaces leave nothing to want. Boiler 2017 Roof 2004 Windows 2017 & 2021. Seller to give $2000 back at closing for garage door upgrades. Washer & dryer to convey. Seller reserves the right to accept an offer at anytime. 1st showings @ 1st open house
Location
State MA
County Worcester
Zoning res
Direction Main St to Holman Ave to Millette
Rooms
Basement Full, Interior Entry, Bulkhead, Concrete, Unfinished
Primary Bedroom Level Second
Dining Room Ceiling Fan(s), Flooring - Laminate, Open Floorplan
Kitchen Ceiling Fan(s), Flooring - Laminate
Interior
Interior Features Ceiling Fan(s), Mud Room
Heating Central, Baseboard, Oil
Cooling Window Unit(s)
Flooring Tile, Laminate, Hardwood, Flooring - Stone/Ceramic Tile
Appliance Range, Dishwasher, Refrigerator, Washer, Dryer, Utility Connections for Electric Range, Utility Connections for Electric Dryer
Laundry In Basement, Washer Hookup
Exterior
Garage Spaces 2.0
Community Features Public Transportation, Shopping, Medical Facility, Bike Path, Highway Access, House of Worship, Public School
Utilities Available for Electric Range, for Electric Dryer, Washer Hookup
Roof Type Shingle
Total Parking Spaces 2
Garage Yes
Building
Lot Description Easements, Cleared, Gentle Sloping, Level
Foundation Block
Sewer Public Sewer
Water Public
Architectural Style Cape
Others
Senior Community false
Acceptable Financing Contract
Listing Terms Contract
Read Less
Bought with Brittany Reidy • Coldwell Banker Realty



