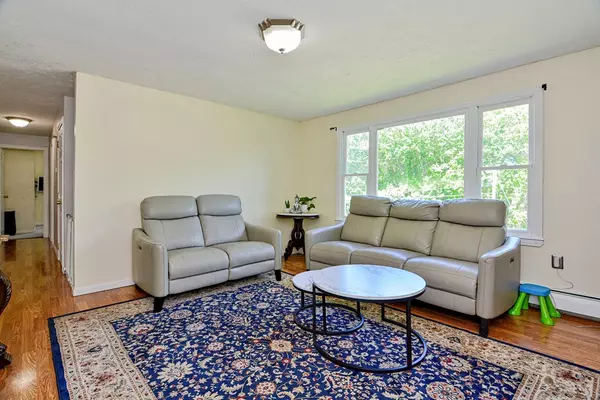For more information regarding the value of a property, please contact us for a free consultation.
59 Duggan Dr Leominster, MA 01453
Want to know what your home might be worth? Contact us for a FREE valuation!

Our team is ready to help you sell your home for the highest possible price ASAP
Key Details
Sold Price $480,000
Property Type Single Family Home
Sub Type Single Family Residence
Listing Status Sold
Purchase Type For Sale
Square Footage 1,771 sqft
Price per Sqft $271
MLS Listing ID 73122913
Sold Date 08/21/23
Style Raised Ranch
Bedrooms 3
Full Baths 2
HOA Y/N false
Year Built 1986
Annual Tax Amount $5,731
Tax Year 2023
Lot Size 0.520 Acres
Acres 0.52
Property Description
Welcome to your dream home! Boasting 3 BR & 2 baths, a half-court basketball court, a large level yard with deck - and OWNED INCOME-PRODUCING SREC SOLAR! The open floor plan seamlessly connects the living room, dining area, and kitchen, making it a breeze to entertain and interact with guests while preparing delicious meals. The kitchen itself is a chef's delight, featuring modern appliances, ample counter space, and plenty of storage for all your culinary essentials. Discover 3 comfortable bedrooms, each offering a peaceful retreat for rest and rejuvenation. Downstairs, a second large living room and a private office. Outside is a back deck, stretching along the entire rear of the home, a private oasis perfect for unwinding after a long day or hosting memorable barbecues with friends and family. BONUS HALF BASKETBALL COURT with privacy fence along the side yard! Located in a desirable neighborhood within easy reach of schools, parks, shopping center and major transportation routes.
Location
State MA
County Worcester
Zoning RA
Direction From Tisdale St, turn left onto Union St, turn right onto Duggan Dr
Rooms
Family Room Flooring - Vinyl
Primary Bedroom Level Second
Dining Room Flooring - Hardwood, Open Floorplan
Kitchen Flooring - Hardwood, Countertops - Stone/Granite/Solid, Stainless Steel Appliances
Interior
Interior Features Closet, Home Office
Heating Baseboard, Oil
Cooling Window Unit(s)
Flooring Flooring - Vinyl
Fireplaces Number 1
Fireplaces Type Living Room
Laundry In Basement
Exterior
Exterior Feature Deck - Wood
Garage Spaces 1.0
Roof Type Shingle
Total Parking Spaces 4
Garage Yes
Building
Lot Description Sloped
Foundation Concrete Perimeter
Sewer Public Sewer
Water Public
Architectural Style Raised Ranch
Others
Senior Community false
Read Less
Bought with Anderson De Andrade • Invest Realty Group



