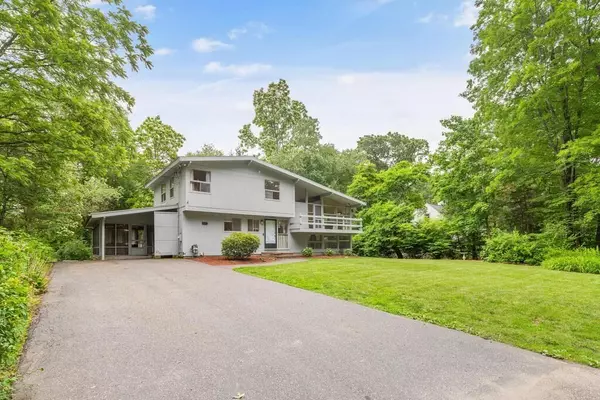For more information regarding the value of a property, please contact us for a free consultation.
459 Winch St Framingham, MA 01701
Want to know what your home might be worth? Contact us for a FREE valuation!

Our team is ready to help you sell your home for the highest possible price ASAP
Key Details
Sold Price $725,000
Property Type Single Family Home
Sub Type Single Family Residence
Listing Status Sold
Purchase Type For Sale
Square Footage 1,956 sqft
Price per Sqft $370
MLS Listing ID 73128295
Sold Date 08/22/23
Style Contemporary
Bedrooms 3
Full Baths 1
Half Baths 1
HOA Y/N false
Year Built 1962
Annual Tax Amount $7,443
Tax Year 2023
Lot Size 0.590 Acres
Acres 0.59
Property Description
Need Space? This Sunlite Contemporary multi-level style home offers a flexible floor plan with three levels of living area! The main level has a Huge 23x11 formal dining room with floor-to-ceiling windows, a 21x23 living room with beamed ceilings, gas fireplace, and balcony access. A half bath and a Kitchen with stainless steel appliances. Access to a 17x21 screened-in Porch with upgraded flooring perfect for summer entertaining! The 3rd level has three good-sized bedrooms and a full bath. Beautiful hardwood flooring throughout. The lower level offers a family room and a 4th bedroom or office! A 25x15 unfinished basement area for storage or to add an additional living area. Trex deck overlooking a private Half Acre+ lot Gas Heat & Central Air in 2010, architectural roof in 2013, Close to Callahan State Park, and all major routes, schools, and shopping! Offers, if any, are Due 4 pm Monday, June 26
Location
State MA
County Middlesex
Zoning R-4
Direction Edmonds Road to Winch Street
Rooms
Family Room Flooring - Wall to Wall Carpet, Window(s) - Picture, Exterior Access, Open Floorplan
Basement Full, Radon Remediation System
Primary Bedroom Level Fourth Floor
Dining Room Flooring - Hardwood, Window(s) - Picture, Exterior Access, Open Floorplan
Kitchen Flooring - Hardwood, Stainless Steel Appliances
Interior
Interior Features Sun Room, Home Office
Heating Forced Air, Natural Gas
Cooling Central Air
Flooring Tile, Hardwood, Flooring - Vinyl, Flooring - Wall to Wall Carpet
Fireplaces Number 2
Fireplaces Type Living Room
Appliance Range, Dishwasher, Disposal, Utility Connections for Electric Range
Laundry In Basement
Exterior
Exterior Feature Porch, Deck - Composite, Balcony
Community Features Shopping, Park
Utilities Available for Electric Range
Roof Type Shingle
Total Parking Spaces 4
Garage No
Building
Lot Description Level
Foundation Concrete Perimeter
Sewer Public Sewer
Water Public
Architectural Style Contemporary
Others
Senior Community false
Acceptable Financing Contract
Listing Terms Contract
Read Less
Bought with Barbara Rappaport Scardino • Suburban Lifestyle Real Estate



