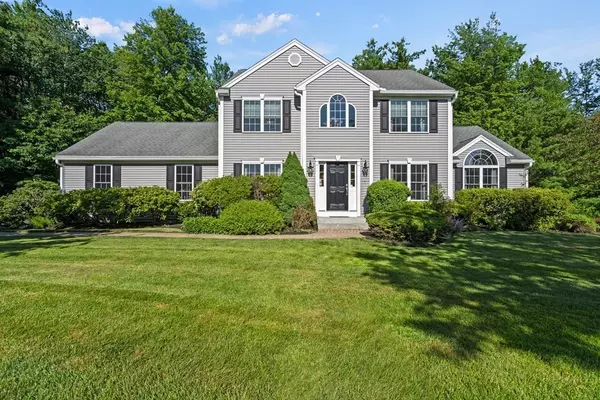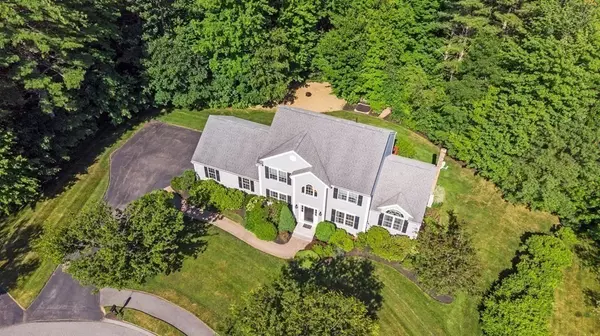For more information regarding the value of a property, please contact us for a free consultation.
71 Foster Ct Gardner, MA 01440
Want to know what your home might be worth? Contact us for a FREE valuation!

Our team is ready to help you sell your home for the highest possible price ASAP
Key Details
Sold Price $555,000
Property Type Single Family Home
Sub Type Single Family Residence
Listing Status Sold
Purchase Type For Sale
Square Footage 2,164 sqft
Price per Sqft $256
MLS Listing ID 73128808
Sold Date 08/22/23
Style Colonial
Bedrooms 3
Full Baths 2
Half Baths 1
HOA Y/N false
Year Built 2004
Annual Tax Amount $7,652
Tax Year 2023
Lot Size 1.070 Acres
Acres 1.07
Property Description
Stunning Colonial in a sought-after neighborhood in Gardner, MA. This sunlit meticulously kept home situated on a cul-de-sac street, has a grand entryway, high ceilings, & gleaming hardwood floors. The open floor plan incls. a large eat-in kitchen, separate home office/living room, spacious dining rm, oversized den w/ vaulted ceiling, laundry room, deck overlooking a beautiful manicured lawn & firepit, making this home an entertainer's haven. This 3 bedroom, 2 full & 1 half bath, incls. a master bedroom with walk-in closet & 2 additional large bedrooms. The Lower Level has high ceiling that can be finished to have added living space & includes abundant storage space. This home is sited on 1.07 acres of parklike setting w/ its many perennial gardens & professional landscaping. The 2 car garage is oversized in width & ceiling height. Features: surround sound, alarm system, Central Air, irrigation system, gutters & generator hookup, Commuters dream, minutes to Rt.2 & 140. Move In Ready!
Location
State MA
County Worcester
Zoning Res
Direction Betty Spring Rd to Foster Ct
Rooms
Family Room Vaulted Ceiling(s), Flooring - Wall to Wall Carpet
Basement Full, Interior Entry, Bulkhead, Concrete, Unfinished
Primary Bedroom Level Second
Dining Room Flooring - Hardwood
Kitchen Flooring - Stone/Ceramic Tile, Dining Area, Deck - Exterior, Exterior Access
Interior
Interior Features Office
Heating Baseboard, Oil
Cooling Central Air, Ductless
Flooring Carpet, Hardwood, Stone / Slate, Flooring - Wall to Wall Carpet
Appliance Range, Dishwasher, Microwave, Refrigerator, Washer, Dryer, ENERGY STAR Qualified Refrigerator, ENERGY STAR Qualified Dryer, ENERGY STAR Qualified Dishwasher, ENERGY STAR Qualified Washer, Range - ENERGY STAR, Utility Connections for Electric Range, Utility Connections for Electric Oven, Utility Connections for Electric Dryer
Laundry Bathroom - Half, Flooring - Stone/Ceramic Tile, First Floor
Exterior
Exterior Feature Deck, Rain Gutters, Professional Landscaping, Sprinkler System, Screens, Garden
Garage Spaces 2.0
Community Features Shopping, Park, Walk/Jog Trails, Medical Facility, Conservation Area, Highway Access, House of Worship, Public School
Utilities Available for Electric Range, for Electric Oven, for Electric Dryer, Generator Connection
Total Parking Spaces 6
Garage Yes
Building
Lot Description Level
Foundation Concrete Perimeter
Sewer Public Sewer
Water Public
Others
Senior Community false
Read Less
Bought with Eve Katz • RE/MAX Main St. Associates



