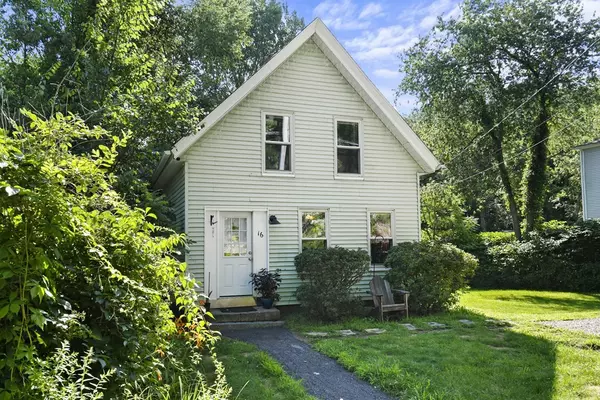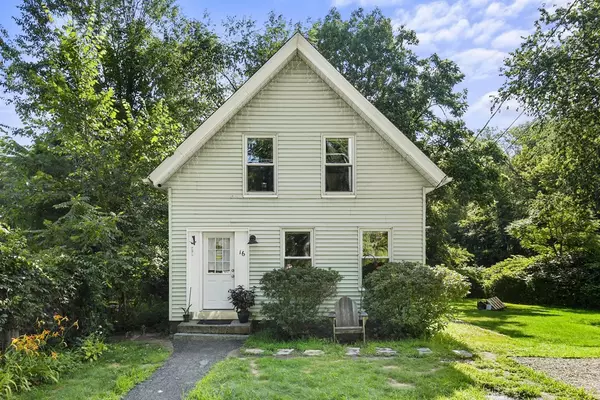For more information regarding the value of a property, please contact us for a free consultation.
16 Birch Street Leominster, MA 01453
Want to know what your home might be worth? Contact us for a FREE valuation!

Our team is ready to help you sell your home for the highest possible price ASAP
Key Details
Sold Price $379,000
Property Type Single Family Home
Sub Type Single Family Residence
Listing Status Sold
Purchase Type For Sale
Square Footage 1,280 sqft
Price per Sqft $296
MLS Listing ID 73135465
Sold Date 08/24/23
Style Other (See Remarks)
Bedrooms 3
Full Baths 1
HOA Y/N false
Year Built 1900
Annual Tax Amount $4,382
Tax Year 2023
Lot Size 0.310 Acres
Acres 0.31
Property Description
Immaculate 3-bed, 1-bath home that has been tastefully updated throughout. From the moment you enter, you'll be greeted by the pristine condition & attention to detail that this property offers. Spacious kitchen showcasing granite countertops w/ breakfast bar grace the kitchen, adding elegance & functionality to this heart of the home. Open concept kitchen & dining, making this a great space to entertain. This level offers a sun filled LR, full bath, laundry room & bonus room that could be used as an office, playroom or bedroom-YOU choose. Upstairs is where you will find 3 bedrooms & plenty of closet space. Updates abound in this charming residence, ensuring both comfort and convenience Central air will keep you cool during the hot summer months. Partially fenced in, treelined back yard provides privacy for you to sit out relax & enjoy nature. The brand-new hot water tank & whole house water filter guarantees efficiency and peace of mind. OFFER DEADLINE HIGHEST/BEST 7/17 @ 6:00 PM
Location
State MA
County Worcester
Zoning RES
Direction West Street to Exchange Street to Birch Street
Rooms
Family Room Ceiling Fan(s), Closet, Flooring - Laminate, Cable Hookup
Basement Full, Interior Entry, Concrete, Unfinished
Primary Bedroom Level Second
Dining Room Flooring - Laminate, Breakfast Bar / Nook
Kitchen Bathroom - Full, Ceiling Fan(s), Flooring - Laminate, Countertops - Stone/Granite/Solid
Interior
Heating Central, Forced Air, Natural Gas
Cooling Central Air
Flooring Tile, Laminate, Flooring - Wood
Appliance Range, Dishwasher, Disposal, Microwave, Refrigerator, Utility Connections for Gas Range, Utility Connections for Electric Dryer
Laundry Flooring - Laminate, Electric Dryer Hookup, Washer Hookup, First Floor
Exterior
Exterior Feature Rain Gutters, Storage, Screens
Community Features Public Transportation, Shopping, Park, Walk/Jog Trails, Golf, Bike Path, Public School
Utilities Available for Gas Range, for Electric Dryer, Washer Hookup
Roof Type Shingle
Total Parking Spaces 3
Garage No
Building
Lot Description Cleared, Level
Foundation Block, Stone, Brick/Mortar, Granite
Sewer Public Sewer
Water Public
Architectural Style Other (See Remarks)
Others
Senior Community false
Read Less
Bought with Jenny Cote • RE/MAX Diverse



