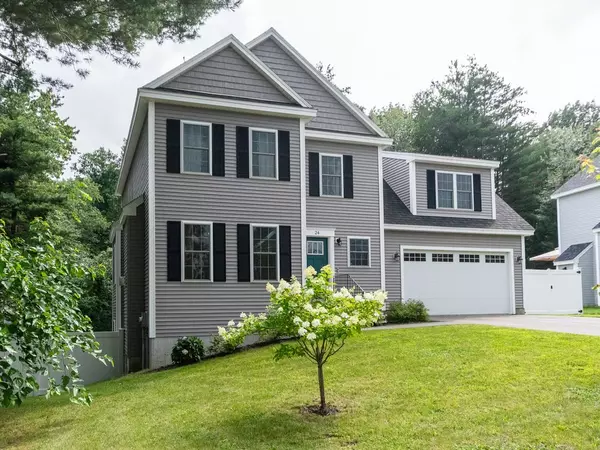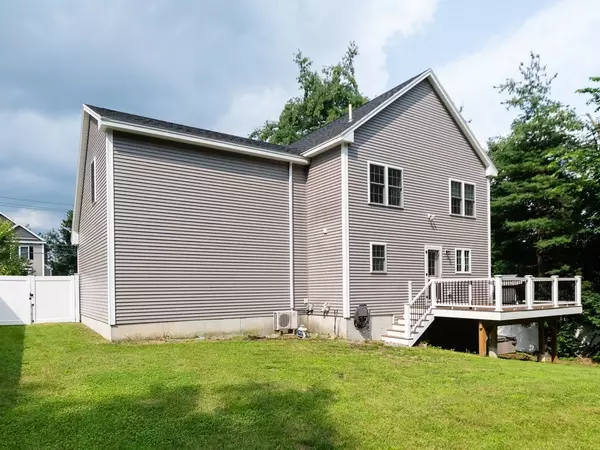For more information regarding the value of a property, please contact us for a free consultation.
24 Sawtelle Rd Leominster, MA 01453
Want to know what your home might be worth? Contact us for a FREE valuation!

Our team is ready to help you sell your home for the highest possible price ASAP
Key Details
Sold Price $575,000
Property Type Single Family Home
Sub Type Single Family Residence
Listing Status Sold
Purchase Type For Sale
Square Footage 2,203 sqft
Price per Sqft $261
MLS Listing ID 73137950
Sold Date 08/24/23
Style Colonial
Bedrooms 3
Full Baths 2
Half Baths 1
HOA Y/N false
Year Built 2017
Annual Tax Amount $7,933
Tax Year 2023
Lot Size 0.460 Acres
Acres 0.46
Property Description
Presenting 24 Sawtelle Road, a young Colonial set in one of Leominster's most desirable neighborhoods. This charming & well built 3 bedroom, 2 & 1/2 bath home offers an OPEN FLOOR PLAN, 2 car garage, WALK-OUT BASEMENT & a finished BONUS ROOM consisting of 400+ extra sqft. Step inside your gas fireplaced living room, where HARDWOOD FLOORS gleam throughout. Cook & entertain in your gorgeous kitchen, complete w/ GRANITE COUNTERTOPS & large KITCHEN ISLAND leading to your own dining room perfect for hosting parties & holidays. The large attached garage offers plenty of room for parking, storage & work area. A separate laundry room connects to your first floor half bath. Upstairs, you'll find 3 bedrooms, including a MAIN SUITE w/ main bath, additional FULL BATH, as well as a HUGE GREAT ROOM w/ endless opportunities such as a play room, game room, theater or HOME OFFICE. Private fenced back yard is perfect for furry friends, a play area or just relaxing this summer! OPEN HOUSE CANCELLED.
Location
State MA
County Worcester
Direction Use GPS
Rooms
Family Room Closet, Open Floorplan, Recessed Lighting
Basement Full, Walk-Out Access, Interior Entry, Concrete, Unfinished
Primary Bedroom Level Second
Dining Room Flooring - Hardwood, Open Floorplan, Lighting - Overhead
Kitchen Closet, Flooring - Hardwood, Dining Area, Countertops - Stone/Granite/Solid, Countertops - Upgraded, Kitchen Island, Exterior Access, Open Floorplan, Recessed Lighting, Lighting - Pendant
Interior
Interior Features Entrance Foyer, Internet Available - Unknown, Other
Heating Central, Forced Air, Natural Gas
Cooling Central Air
Flooring Plywood, Tile, Carpet
Fireplaces Number 1
Fireplaces Type Living Room
Appliance Range, Dishwasher, Disposal, Microwave, Refrigerator, Washer, Dryer, Utility Connections for Gas Range
Laundry First Floor, Washer Hookup
Exterior
Exterior Feature Deck, Fenced Yard, Other
Garage Spaces 2.0
Fence Fenced/Enclosed, Fenced
Community Features Shopping, Medical Facility, Highway Access, House of Worship, Public School, Other
Utilities Available for Gas Range, Washer Hookup
Roof Type Shingle
Total Parking Spaces 4
Garage Yes
Building
Lot Description Other
Foundation Concrete Perimeter
Sewer Public Sewer
Water Public
Architectural Style Colonial
Schools
Elementary Schools Public
Middle Schools Public
High Schools Public
Others
Senior Community false
Acceptable Financing Contract
Listing Terms Contract
Read Less
Bought with Jai Patel • RE/MAX Andrew Realty Services



