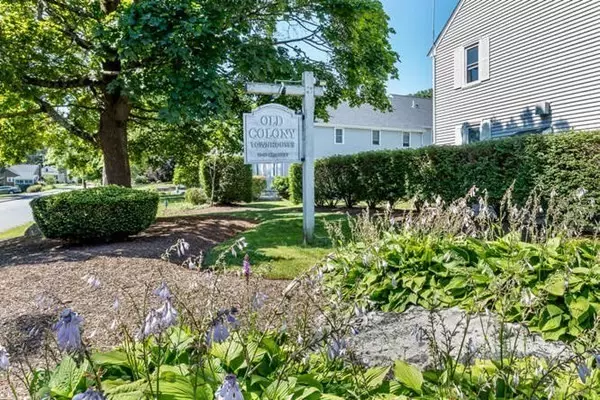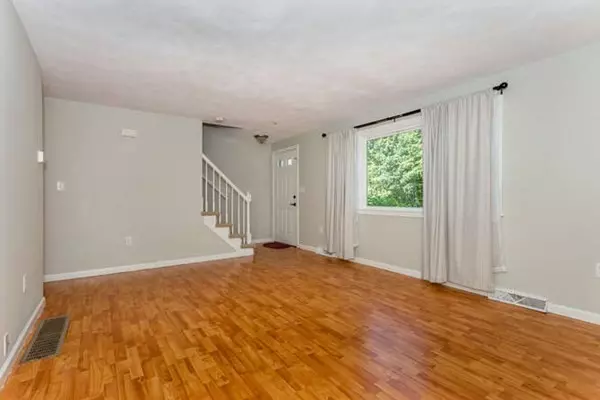For more information regarding the value of a property, please contact us for a free consultation.
80 Broadway #56 North Attleboro, MA 02760
Want to know what your home might be worth? Contact us for a FREE valuation!

Our team is ready to help you sell your home for the highest possible price ASAP
Key Details
Sold Price $340,000
Property Type Condo
Sub Type Condominium
Listing Status Sold
Purchase Type For Sale
Square Footage 1,781 sqft
Price per Sqft $190
MLS Listing ID 73144147
Sold Date 08/23/23
Bedrooms 2
Full Baths 1
Half Baths 1
HOA Fees $250/mo
HOA Y/N true
Year Built 1983
Annual Tax Amount $3,843
Tax Year 2023
Property Description
MULTIPLE OFFERS- SUNDAY OPEN HOUSE CANCELLED. SEND ANY OFFERS TODAY 8/5 BY 7PM. This lovely townhouse in a great location has everything you would need. Enter into the home to find a large sunny family room perfect for relaxing and entertaining. There is also a 1/2 bath on the first floor. The bright and sunny kitchen has nice white cabinets and granite countertops with an oversized eat-in area with a slider to your deck for dining outside. Upstairs you will find 2 large bedrooms with ample closet space and large bathroom! In the basement there are 2 finished rooms perfect for home office, exercise area or extra den. The heating/cooling system was replaced in 2021. Low condo fees and close to the highways and restaurants. Don't delay...this will not last. SHOWINGS START IMMEDIATELY.
Location
State MA
County Bristol
Zoning res
Direction Off Broadway
Rooms
Family Room Flooring - Laminate, Window(s) - Picture
Basement Y
Primary Bedroom Level First
Kitchen Flooring - Laminate, Dining Area, Deck - Exterior, Exterior Access
Interior
Interior Features Bonus Room
Heating Forced Air, Electric
Cooling Central Air
Flooring Tile, Carpet, Laminate, Flooring - Wall to Wall Carpet, Flooring - Laminate
Appliance Range, Dishwasher, Microwave, Refrigerator
Laundry In Basement, In Unit
Exterior
Exterior Feature Deck
Community Features Public Transportation, Shopping, Public School
Roof Type Shingle
Total Parking Spaces 2
Garage No
Building
Story 2
Sewer Public Sewer
Water Public
Others
Pets Allowed Yes w/ Restrictions
Senior Community false
Read Less
Bought with Sisters Selling Team • Keller Williams Elite



