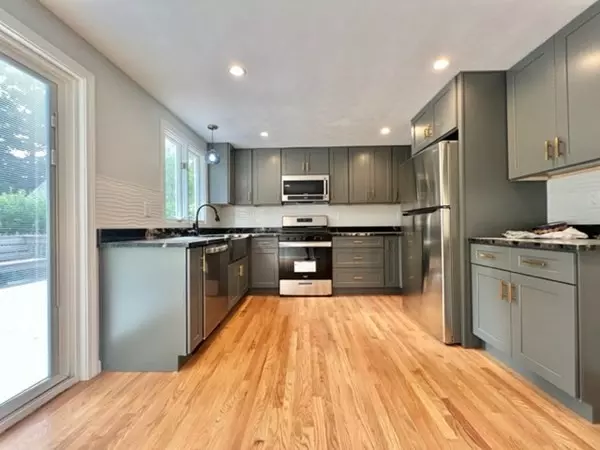For more information regarding the value of a property, please contact us for a free consultation.
265 Manning Hudson, MA 01749
Want to know what your home might be worth? Contact us for a FREE valuation!

Our team is ready to help you sell your home for the highest possible price ASAP
Key Details
Sold Price $620,000
Property Type Single Family Home
Sub Type Single Family Residence
Listing Status Sold
Purchase Type For Sale
Square Footage 1,896 sqft
Price per Sqft $327
MLS Listing ID 73136850
Sold Date 08/23/23
Style Cape
Bedrooms 4
Full Baths 2
HOA Y/N false
Year Built 1963
Annual Tax Amount $6,409
Tax Year 2023
Lot Size 0.410 Acres
Acres 0.41
Property Description
Lovingly restored and carefully updated home has 4 bedrooms, 2 full bathrooms, with so much extra space. This home boasts of natural light, hardwood floors throughout and so many updates. The updated kitchen alone has an eat in kitchen with stainless steel appliances, granite countertops, and the natural light drenched kitchen opens to the large living room or outside large deck with built in bench seating. The main bedroom is on the 2nd floor offering walk-in and second closets, also 3 large bedrooms and two full bathrooms add to this spacious home. The garage leads to the finished basement, with more storage and living space. This bright cape style home is located in a desired neighborhood of Hudson, close to Quinn Middle School and all the top rated restaurants, breweries and local businesses on Hudson Main Street.
Location
State MA
County Middlesex
Zoning SAB
Direction Main St. to Manning St.
Rooms
Basement Full, Partially Finished, Walk-Out Access, Garage Access
Interior
Interior Features Finish - Sheetrock
Heating Central, Forced Air, Natural Gas
Cooling Central Air
Flooring Hardwood
Appliance Range, Dishwasher, Microwave, Refrigerator, Utility Connections for Gas Range, Utility Connections for Electric Dryer
Laundry Washer Hookup
Exterior
Exterior Feature Porch, Deck - Wood, Rain Gutters, Storage
Garage Spaces 1.0
Community Features Public Transportation, Shopping, Tennis Court(s), Park, Walk/Jog Trails, Golf, Medical Facility, Laundromat, Bike Path, Conservation Area, Highway Access, House of Worship, Public School
Utilities Available for Gas Range, for Electric Dryer, Washer Hookup
Waterfront Description Beach Front, Lake/Pond, 1 to 2 Mile To Beach, Beach Ownership(Public)
Roof Type Shingle
Total Parking Spaces 3
Garage Yes
Building
Lot Description Gentle Sloping
Foundation Concrete Perimeter
Sewer Public Sewer
Water Public
Schools
Elementary Schools Mulready
Middle Schools Quinn
Others
Senior Community false
Read Less
Bought with Kasi Amaral • Keller Williams Elite
GET MORE INFORMATION




