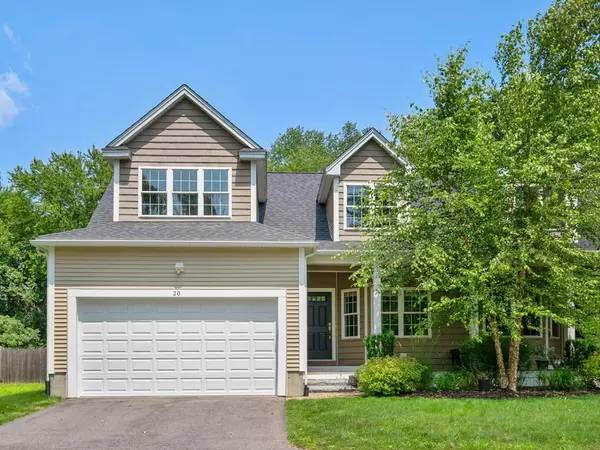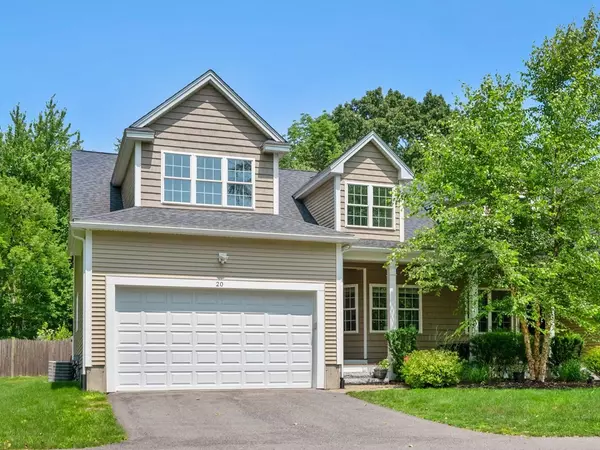For more information regarding the value of a property, please contact us for a free consultation.
20 Tower St #20 Framingham, MA 01701
Want to know what your home might be worth? Contact us for a FREE valuation!

Our team is ready to help you sell your home for the highest possible price ASAP
Key Details
Sold Price $710,000
Property Type Condo
Sub Type Condominium
Listing Status Sold
Purchase Type For Sale
Square Footage 1,904 sqft
Price per Sqft $372
MLS Listing ID 73135827
Sold Date 08/25/23
Bedrooms 4
Full Baths 2
Half Baths 1
HOA Fees $300/mo
HOA Y/N true
Year Built 2016
Annual Tax Amount $7,650
Tax Year 2023
Property Description
Welcome to this charming and well-maintained 7-year-young end unit townhouse condo nestled in a peaceful oasis. The home features gleaming hardwood floors throughout, creating an elegant look. The open concept design seamlessly combines the living room, dining room, and kitchen areas, offering a spacious and fluid layout. The first floor also boasts a primary bedroom with an ensuite bathroom, offering convenience and privacy, while the second floor showcases 3 generously sized bedrooms and a shared bathroom. Second floor laundry. Experience ultimate comfort and efficiency with the 2-zone heating and AC system in this exceptional home. Step outside to the beautiful new patio, perfect for outdoor enjoyment and relaxation. Take advantage of the attached 2-car garage and tons of storage in the unfinished basement. Conveniently close to everything Rt 9 has to offer, allowing you to effortlessly reach the nearby mall, restaurants, MA Pike, Rte 495 and much more.
Location
State MA
County Middlesex
Zoning B
Direction Use GPS (Rte 9 West, after Edgell Rd and Maynard Rd, right turn immediately before Nabinas Salon)
Rooms
Basement Y
Primary Bedroom Level Main, First
Dining Room Flooring - Wood, Window(s) - Bay/Bow/Box, Open Floorplan
Kitchen Flooring - Wood, Countertops - Stone/Granite/Solid, Breakfast Bar / Nook, Open Floorplan, Recessed Lighting, Stainless Steel Appliances
Interior
Heating Forced Air, Oil, Individual, Unit Control
Cooling Central Air, Individual, Unit Control
Flooring Tile, Hardwood
Appliance Oven, Dishwasher, Disposal, Microwave, Countertop Range, Refrigerator, Washer, Dryer, Utility Connections for Electric Range, Utility Connections for Electric Oven
Laundry Second Floor, In Unit
Exterior
Exterior Feature Porch, Patio
Garage Spaces 2.0
Community Features Public Transportation, Shopping, Private School, Public School, University
Utilities Available for Electric Range, for Electric Oven
Roof Type Shingle
Total Parking Spaces 4
Garage Yes
Building
Story 2
Sewer Public Sewer
Water Public
Schools
Elementary Schools Choice
Middle Schools Choice
High Schools Framingham H.S.
Others
Pets Allowed Yes w/ Restrictions
Senior Community false
Read Less
Bought with The Elite Team • Phoenix Real Estate Partners, LLC



