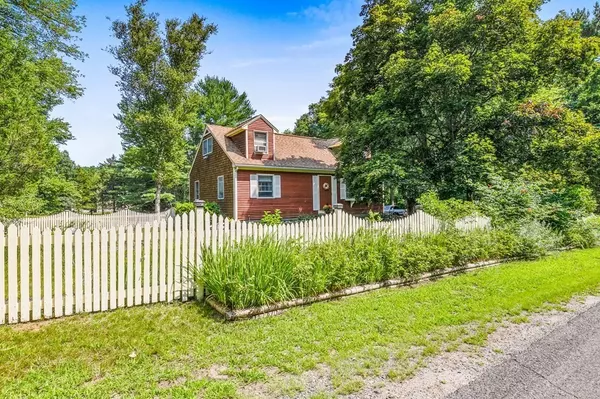For more information regarding the value of a property, please contact us for a free consultation.
33 Rounseville Rd Rochester, MA 02770
Want to know what your home might be worth? Contact us for a FREE valuation!

Our team is ready to help you sell your home for the highest possible price ASAP
Key Details
Sold Price $555,000
Property Type Single Family Home
Sub Type Single Family Residence
Listing Status Sold
Purchase Type For Sale
Square Footage 1,638 sqft
Price per Sqft $338
MLS Listing ID 73135960
Sold Date 08/25/23
Style Cape
Bedrooms 3
Full Baths 1
Half Baths 1
HOA Y/N false
Year Built 1965
Annual Tax Amount $5,064
Tax Year 2022
Lot Size 0.990 Acres
Acres 0.99
Property Description
*Offer deadline MON 7/17 5:00 pm kindly give sellers 24 hours to respond. Welcome home to this charming classic New England Cape set on a beautiful one acre piece of property in highly coveted Rochester! FIRST FLOOR BEDROOM, full bathroom, a spacious eat in kitchen, a dining area with a wood burning stove perfect for cold fall and winter nights. The upstairs has two very spacious bedrooms with wide plank yellow pine floors that add so much warmth and character to the space. Enjoy your morning coffee on your choice of two decks, one upstairs and one downstairs. Additional space is available in the partially finished basement which can be used for a play room, home office, or workout area. Enjoy a front row seat at the traditional Memorial Day boat race down the Mattapoisett River. This particularly special property has a pathway that leads directly to the river. Relax, sit quietly take in all the best that the riverbank offers, the sounds of nature will surely impress! Brand new septic
Location
State MA
County Plymouth
Zoning A/R
Direction GPS
Rooms
Basement Full
Primary Bedroom Level First
Dining Room Wood / Coal / Pellet Stove, Flooring - Wood, Deck - Exterior
Kitchen Flooring - Hardwood, Countertops - Stone/Granite/Solid, Deck - Exterior
Interior
Heating Baseboard, Oil
Cooling Window Unit(s), None
Flooring Wood, Tile
Appliance Range, Microwave, Refrigerator, Washer, Dryer, Utility Connections for Electric Range, Utility Connections for Electric Dryer
Laundry In Basement
Exterior
Exterior Feature Deck - Wood
Community Features Shopping, Tennis Court(s), Park, Walk/Jog Trails, Stable(s), Golf, Medical Facility, Laundromat, Bike Path, Conservation Area, Highway Access, House of Worship, Marina, Private School, Public School, T-Station
Utilities Available for Electric Range, for Electric Dryer
Waterfront Description Beach Front, Ocean, Beach Ownership(Deeded Rights)
View Y/N Yes
View Scenic View(s)
Roof Type Shingle
Total Parking Spaces 4
Garage No
Building
Foundation Concrete Perimeter
Sewer Private Sewer
Water Private
Architectural Style Cape
Schools
Elementary Schools Memorial
Middle Schools Or Jhs
High Schools Or | Old Colony
Others
Senior Community false
Acceptable Financing Contract
Listing Terms Contract
Read Less
Bought with Michelle Humphrey • Coldwell Banker Realty - Norwell



