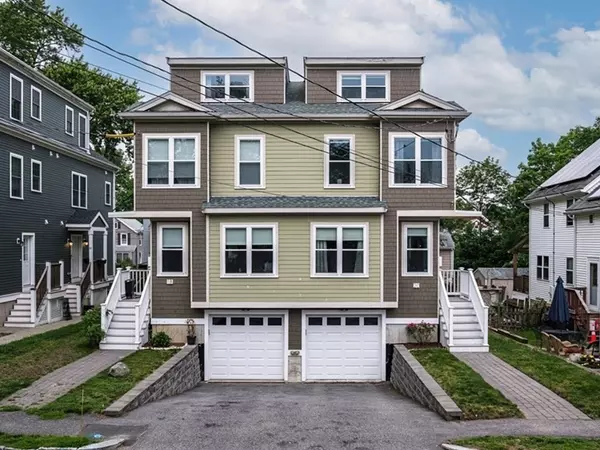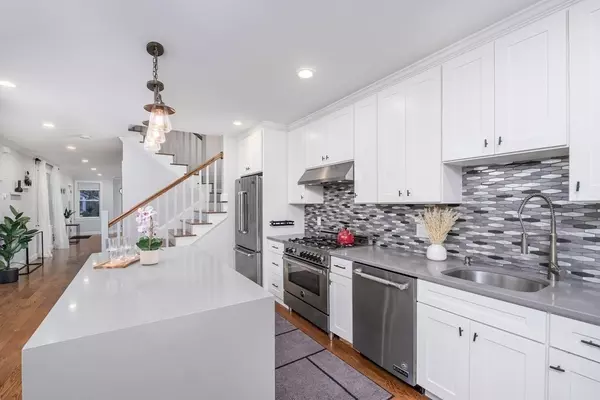For more information regarding the value of a property, please contact us for a free consultation.
20 Nourse St #20 Arlington, MA 02474
Want to know what your home might be worth? Contact us for a FREE valuation!

Our team is ready to help you sell your home for the highest possible price ASAP
Key Details
Sold Price $1,215,000
Property Type Condo
Sub Type Condominium
Listing Status Sold
Purchase Type For Sale
Square Footage 2,550 sqft
Price per Sqft $476
MLS Listing ID 73127991
Sold Date 08/03/23
Bedrooms 3
Full Baths 3
Half Baths 1
HOA Fees $100/mo
Year Built 2018
Annual Tax Amount $10,965
Tax Year 2023
Property Description
OH Sat and Sun 11am-1pm. Experience luxury living at its finest in this stunning modern townhouse. This bright and sunny 2018 3 bed, 3.5 bath home features 2 master suites and offers a state-of-the-art space. A true chef's dream kitchen boasts Jenn Air Stainless Steel appliances, an Italian Bertazzoni professional range, custom cabinetry, quartz countertops, and a large island. The 3rd-floor master suite includes a walk-in shower, dual vanity, Bluetooth ceiling speakers, and a soaking tub. Programmable thermostats and a Navien tankless water heater ensure comfort for the entire home. The private back yard patio offers the perfect spot to enjoy a morning coffee or entertain guests. Situated on a quiet, non-through street, just steps away from the bike path, Arlington Reservoir, top restaurants and shopping, this location provides both convenience and tranquility. And with easy access to Rt 2 and public transportation via the Alewife T station, commuting is a breeze.
Location
State MA
County Middlesex
Area Arlington Heights
Zoning R2
Direction Lowell St turn left to Nourse St
Rooms
Basement Y
Primary Bedroom Level Second
Kitchen Kitchen Island, Recessed Lighting, Gas Stove, Lighting - Pendant
Interior
Interior Features Bathroom - Full, Bathroom - Double Vanity/Sink, Bathroom - Tiled With Tub & Shower, Double Vanity, Recessed Lighting, Lighting - Sconce, Soaking Tub, Exercise Room, Bathroom
Heating Forced Air, Natural Gas
Cooling Central Air
Flooring Hardwood, Flooring - Stone/Ceramic Tile
Appliance Range, Dishwasher, Disposal, Refrigerator
Laundry Second Floor, In Unit
Exterior
Exterior Feature Deck, Professional Landscaping
Garage Spaces 1.0
Community Features Public Transportation, Shopping, Park, Walk/Jog Trails, Medical Facility, Bike Path, Highway Access, House of Worship
Utilities Available for Gas Range
Roof Type Shingle
Total Parking Spaces 1
Garage Yes
Building
Story 4
Sewer Public Sewer
Water Public
Schools
Elementary Schools Peirce / Dallin
Middle Schools Ottoson
High Schools Arlington High
Others
Pets Allowed Yes w/ Restrictions
Senior Community false
Read Less
Bought with Erica Covelle • Compass



