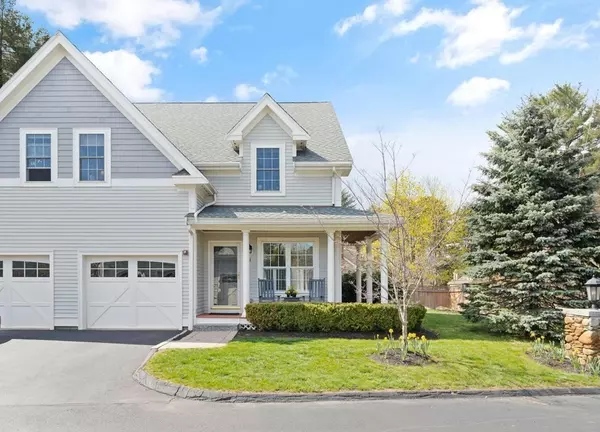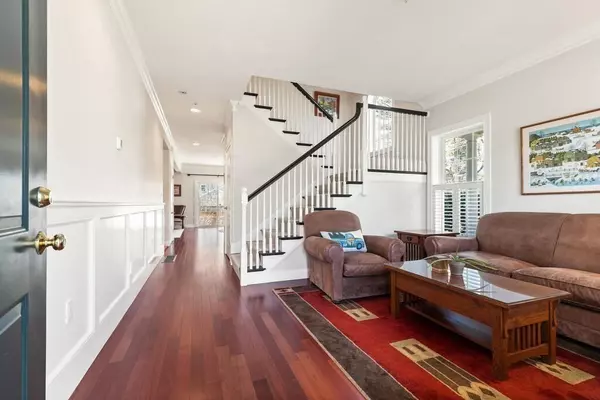For more information regarding the value of a property, please contact us for a free consultation.
1 Junction Ln #1 Hamilton, MA 01982
Want to know what your home might be worth? Contact us for a FREE valuation!

Our team is ready to help you sell your home for the highest possible price ASAP
Key Details
Sold Price $675,000
Property Type Condo
Sub Type Condominium
Listing Status Sold
Purchase Type For Sale
Square Footage 1,893 sqft
Price per Sqft $356
MLS Listing ID 73100391
Sold Date 08/25/23
Bedrooms 3
Full Baths 2
Half Baths 1
HOA Fees $579/mo
HOA Y/N true
Year Built 2007
Annual Tax Amount $8,464
Tax Year 2023
Property Description
Shown by Appointment beginning Saturday, April 29th at 12:00. Welcome to Carriage House Junction. This desirable end-unit townhome offers an open concept floor plan with an updated dine-in kitchen, granite counters, stainless appliances and gas fire-placed family room. A slider to your private back yard with paver patio and privacy fence is ideal for entertaining! Rich cherry-stained hardwood floors, decorative molding and an abundance of natural light grace the first floor. The second floor features 3 bedrooms including a spacious primary with cathedral ceiling and walk-in closet. The elegant en-suite bath features a walk-in shower, dual vanity and soaking tub. One bedroom suitable as a home office, essential for today's work-at-home needs! This unit offers 2 garage spaces, one attached, one detached. Hamilton offers an abundance of recreational opportunities in a village setting with pastoral landscape and nearby coastal amenities of the North Shore!
Location
State MA
County Essex
Zoning R1B
Direction Essex Street or Bridge Street to Sagamore. Corner of Sagamore and Essex Streets.
Rooms
Family Room Flooring - Hardwood, Open Floorplan, Recessed Lighting, Lighting - Overhead, Crown Molding
Basement Y
Primary Bedroom Level Second
Kitchen Flooring - Hardwood, Dining Area, Pantry, Countertops - Stone/Granite/Solid, Breakfast Bar / Nook, Cabinets - Upgraded, Exterior Access, Open Floorplan, Recessed Lighting, Slider, Stainless Steel Appliances, Gas Stove, Lighting - Overhead, Crown Molding
Interior
Interior Features Central Vacuum
Heating Central, Forced Air, Natural Gas
Cooling Central Air
Flooring Tile, Hardwood
Fireplaces Number 1
Fireplaces Type Family Room
Appliance Range, Dishwasher, Microwave, Refrigerator, Washer, Dryer, Plumbed For Ice Maker, Utility Connections for Gas Range, Utility Connections for Electric Dryer
Laundry Flooring - Stone/Ceramic Tile, Electric Dryer Hookup, Washer Hookup, Second Floor, In Unit
Exterior
Exterior Feature Porch, Patio
Garage Spaces 2.0
Community Features Public Transportation, Shopping, Pool, Tennis Court(s), Walk/Jog Trails, Stable(s), Golf, Bike Path, Conservation Area, Highway Access, House of Worship, Private School, Public School, T-Station, University
Utilities Available for Gas Range, for Electric Dryer, Washer Hookup, Icemaker Connection
Roof Type Shingle
Total Parking Spaces 1
Garage Yes
Building
Story 2
Sewer Private Sewer
Water Public
Schools
Middle Schools Ham/Wen
High Schools Ham/Wen
Others
Pets Allowed Yes
Senior Community false
Read Less
Bought with Erica Covelle • Compass



