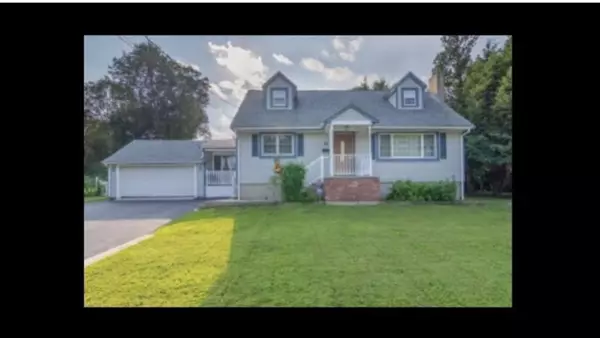For more information regarding the value of a property, please contact us for a free consultation.
66 Ridgewood Dr Norwood, MA 02062
Want to know what your home might be worth? Contact us for a FREE valuation!

Our team is ready to help you sell your home for the highest possible price ASAP
Key Details
Sold Price $680,000
Property Type Single Family Home
Sub Type Single Family Residence
Listing Status Sold
Purchase Type For Sale
Square Footage 1,730 sqft
Price per Sqft $393
Subdivision Neponset Street Neighborhood
MLS Listing ID 73131298
Sold Date 08/25/23
Style Cape
Bedrooms 4
Full Baths 1
Half Baths 1
HOA Y/N false
Year Built 1959
Annual Tax Amount $6,738
Tax Year 2023
Lot Size 0.270 Acres
Acres 0.27
Property Description
My home is on a solid foundationIt has curb appeal, in a very nice neighborhoodIt is located near Rte 95, Rte 1Bus, Train. A great home.Beautiful wall Beautiful oak room nice town. A lot of pluses. The closing date is under the stipulation, that I find suitable housing. Thank you
Location
State MA
County Norfolk
Zoning RES
Direction Get off 95 S toNeponset StNorwood exit.
Rooms
Basement Partial, Bulkhead, Sump Pump, Concrete
Interior
Interior Features Wired for Sound
Heating Natural Gas
Cooling Central Air
Flooring Tile, Hardwood
Fireplaces Number 1
Appliance Range, Dishwasher, Disposal, Microwave, Refrigerator, Freezer, Washer, Dryer, ENERGY STAR Qualified Refrigerator, ENERGY STAR Qualified Dishwasher, Oven - ENERGY STAR, Plumbed For Ice Maker, Utility Connections for Electric Range, Utility Connections for Gas Dryer
Laundry Washer Hookup
Exterior
Exterior Feature Porch, Deck, Deck - Composite, Rain Gutters, Fenced Yard, Stone Wall
Garage Spaces 2.0
Fence Fenced
Community Features Public Transportation, Shopping, Park, Walk/Jog Trails, Highway Access, Public School, T-Station
Utilities Available for Electric Range, for Gas Dryer, Washer Hookup, Icemaker Connection
Roof Type Shingle
Total Parking Spaces 7
Garage Yes
Building
Foundation Concrete Perimeter
Sewer Public Sewer
Water Public
Architectural Style Cape
Schools
Elementary Schools Prescott School
Middle Schools Coakley Middle
High Schools Norwood High
Others
Senior Community false
Read Less
Bought with Kristin Sylvia • Redfin Corp.



