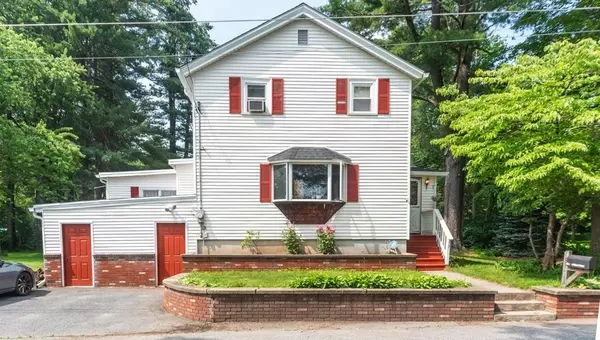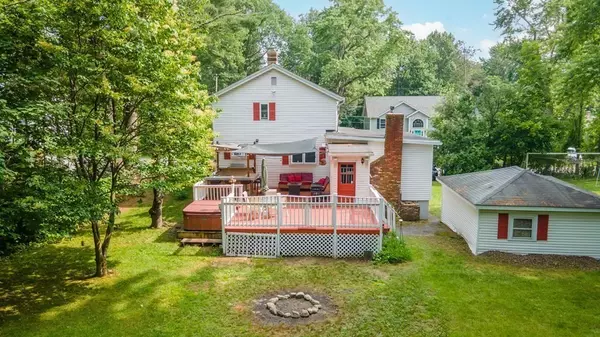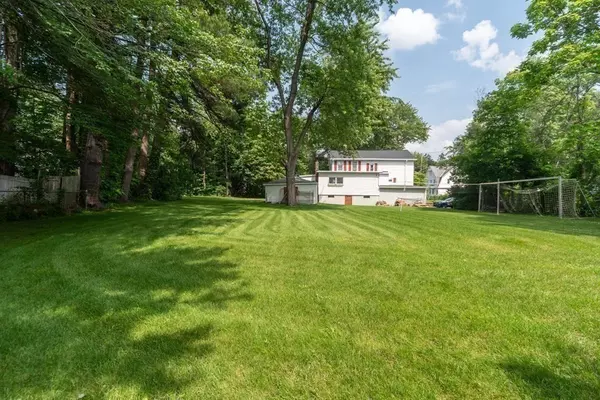For more information regarding the value of a property, please contact us for a free consultation.
17 King Leominster, MA 01453
Want to know what your home might be worth? Contact us for a FREE valuation!

Our team is ready to help you sell your home for the highest possible price ASAP
Key Details
Sold Price $450,000
Property Type Single Family Home
Sub Type Single Family Residence
Listing Status Sold
Purchase Type For Sale
Square Footage 2,164 sqft
Price per Sqft $207
MLS Listing ID 73131496
Sold Date 08/24/23
Style Colonial, Other (See Remarks)
Bedrooms 4
Full Baths 1
Half Baths 1
HOA Y/N false
Year Built 1929
Annual Tax Amount $5,669
Tax Year 2023
Lot Size 0.580 Acres
Acres 0.58
Property Description
If family gatherings are your thing, this is the home for you. Living room with fireplace and wood stove insert brings you out the back of the home with a wrap-around deck with tiki bar, sink, hot tub, and great place to hang out. But wait, the yard is spectacular. There are two parcels of land -- private, huge, flat, partially fenced where there is plenty of room for multiple games, gather around the fire pit, and enjoy New England's weather at its finest. Large kitchen has double ovens, Bosh induction stove, brand new dishwasher and plenty of countertops and cabinets New roof and gutters with a 50 year transferrable warranty on main home. Rubber roof on another. Don't ride by - stop and take a tour!! You will be impressed. Open House Saturday July 8, 11-1 p.m.
Location
State MA
County Worcester
Area Whalom
Zoning Residentia
Direction Main Street (Route 13) to King Ave. (first left after Kings Corner)
Rooms
Family Room Wood / Coal / Pellet Stove, Ceiling Fan(s), Closet, Cable Hookup, Exterior Access, Lighting - Overhead
Basement Full, Walk-Out Access, Interior Entry, Unfinished
Primary Bedroom Level Second
Dining Room Flooring - Vinyl, Chair Rail, Open Floorplan, Lighting - Pendant, Archway
Kitchen Closet, Closet/Cabinets - Custom Built, Flooring - Vinyl, Pantry, Breakfast Bar / Nook, Country Kitchen, Open Floorplan, Recessed Lighting, Lighting - Overhead
Interior
Interior Features Countertops - Paper Based, Cable Hookup, Closet, High Speed Internet Hookup, Home Office, Entry Hall, Center Hall, Bonus Room, Mud Room
Heating Baseboard
Cooling Window Unit(s)
Flooring Wood, Tile, Vinyl, Carpet, Engineered Hardwood, Flooring - Wall to Wall Carpet, Flooring - Hardwood, Flooring - Laminate
Fireplaces Number 1
Fireplaces Type Family Room
Appliance Range, Oven, Dishwasher, Disposal, Refrigerator, Utility Connections for Electric Range, Utility Connections for Electric Oven, Utility Connections for Electric Dryer
Laundry First Floor, Washer Hookup
Exterior
Exterior Feature Deck - Wood, Rain Gutters, Hot Tub/Spa, Storage, Fenced Yard
Fence Fenced/Enclosed, Fenced
Community Features Public Transportation, Shopping, Park, Golf, Medical Facility, Laundromat, Highway Access, House of Worship, Public School, T-Station, University
Utilities Available for Electric Range, for Electric Oven, for Electric Dryer, Washer Hookup
Roof Type Shingle, Rubber
Total Parking Spaces 4
Garage Yes
Building
Lot Description Corner Lot, Wooded, Cleared, Level
Foundation Concrete Perimeter, Block, Stone
Sewer Public Sewer
Water Public
Architectural Style Colonial, Other (See Remarks)
Schools
Elementary Schools Johnny Applesee
Middle Schools Skyview Middle
High Schools Leominster
Others
Senior Community false
Read Less
Bought with Cynthia Forte • Coldwell Banker Realty - Plymouth



