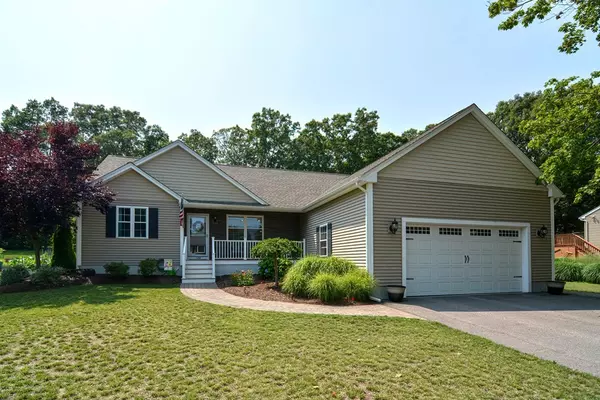For more information regarding the value of a property, please contact us for a free consultation.
144 Phillips St Attleboro, MA 02703
Want to know what your home might be worth? Contact us for a FREE valuation!

Our team is ready to help you sell your home for the highest possible price ASAP
Key Details
Sold Price $595,000
Property Type Single Family Home
Sub Type Single Family Residence
Listing Status Sold
Purchase Type For Sale
Square Footage 1,412 sqft
Price per Sqft $421
MLS Listing ID 73135502
Sold Date 08/24/23
Style Ranch
Bedrooms 3
Full Baths 2
HOA Y/N false
Year Built 2015
Annual Tax Amount $7,197
Tax Year 2023
Lot Size 0.520 Acres
Acres 0.52
Property Description
Remarkable ranch built in 2015 on a tranquil property! Enter into an open concept design with a modern kitchen and amenities, with access to outdoor deck that overlooks wooded landscape. Vaulted ceilings throughout main living area kitchen and master bedroom create a light filled retreat of single story living. The impeccably clean design of the bathrooms, including a gorgeous master suite, include all the finishes that only a newer construction home can provide. Attached oversize 2 car garage and high ceiling basement provide a wealth of opportunities for workspace, storage, or renovation for additional living space. Central AC, heat, and vacuum means this home will be comfortable all year long! Seller prefers to stay in home through August but is flexible to accommodate all offers.
Location
State MA
County Bristol
Zoning R1
Direction Easy access off 152 or County Rd
Rooms
Basement Full, Unfinished
Primary Bedroom Level First
Kitchen Vaulted Ceiling(s), Deck - Exterior
Interior
Interior Features Central Vacuum
Heating Central, Forced Air, Natural Gas, Propane
Cooling Central Air
Flooring Wood, Tile
Appliance Dishwasher, Countertop Range, Refrigerator, ENERGY STAR Qualified Dryer, ENERGY STAR Qualified Washer
Laundry Main Level, First Floor
Exterior
Exterior Feature Porch, Deck, Rain Gutters, Garden
Garage Spaces 2.0
Community Features Golf, Highway Access
Roof Type Shingle
Total Parking Spaces 2
Garage Yes
Building
Lot Description Wooded
Foundation Concrete Perimeter
Sewer Public Sewer
Water Public
Others
Senior Community false
Acceptable Financing Other (See Remarks)
Listing Terms Other (See Remarks)
Read Less
Bought with Claire Castagno • Compass



