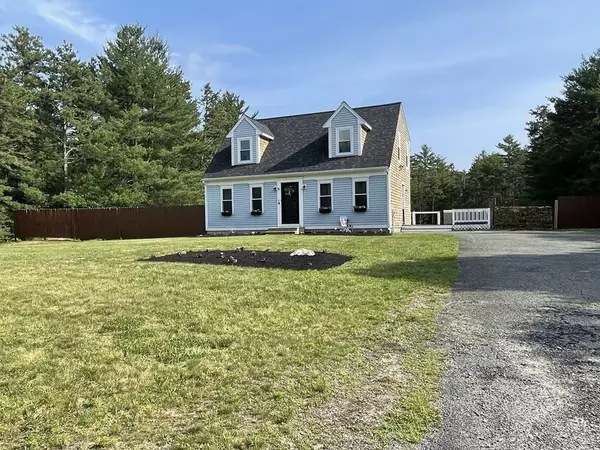For more information regarding the value of a property, please contact us for a free consultation.
13 Priscilla Mullins Way Carver, MA 02330
Want to know what your home might be worth? Contact us for a FREE valuation!

Our team is ready to help you sell your home for the highest possible price ASAP
Key Details
Sold Price $575,000
Property Type Single Family Home
Sub Type Single Family Residence
Listing Status Sold
Purchase Type For Sale
Square Footage 1,344 sqft
Price per Sqft $427
MLS Listing ID 73131379
Sold Date 08/28/23
Style Cape
Bedrooms 3
Full Baths 1
Half Baths 1
HOA Y/N false
Year Built 1997
Annual Tax Amount $6,224
Tax Year 2023
Lot Size 1.380 Acres
Acres 1.38
Property Description
Full shed dormered Cape in desirable neighborhood/subdivision which borders Myles Standish State Forest. The lot is flat and open with plenty of room for gardening and recreation, horses or other animals. Lots of privacy. Open floor plan in kitchen/din area with first floor laundry in half bath for convenience. 3/4” maple flooring in din and liv rooms with oak stair treads. Propane furnace, central air, hot water heater, and ductless AC for second floor installed in 2018. Attic insulated 2017. Roof replaced July 2022. Dishwasher in 2022. Irrigation both front and back. Generator panel ready for a generator. All appliances will stay. Space for two horses. Shed/spare building 12' x 30'. 12' x 24' shed row barn consisting of two 12' x 12' matted stalls. Utilize for animals or make it your own, unlimited possibilities with mostly cleared property. Able to close quickly
Location
State MA
County Plymouth
Zoning RA
Direction Neighborhood off Cranberry Road. Use your GPS.
Rooms
Basement Full, Interior Entry, Bulkhead, Concrete, Unfinished
Primary Bedroom Level Second
Dining Room Flooring - Wood
Kitchen Flooring - Stone/Ceramic Tile
Interior
Heating Central, Forced Air, Propane
Cooling Central Air
Flooring Tile, Carpet, Laminate
Appliance Dishwasher, Refrigerator, Washer, Dryer, Utility Connections for Electric Range, Utility Connections for Gas Dryer
Laundry Bathroom - Half, Flooring - Stone/Ceramic Tile, Gas Dryer Hookup, Washer Hookup, First Floor
Exterior
Exterior Feature Deck, Rain Gutters, Storage, Barn/Stable, Paddock, Fenced Yard, Horses Permitted
Fence Fenced
Community Features Shopping, Walk/Jog Trails, Stable(s), Conservation Area, Public School
Utilities Available for Electric Range, for Gas Dryer, Washer Hookup, Generator Connection
Roof Type Shingle
Total Parking Spaces 6
Garage No
Building
Lot Description Level
Foundation Concrete Perimeter
Sewer Private Sewer
Water Private
Schools
Middle Schools Cmhs
Others
Senior Community false
Read Less
Bought with Mario Mastro • Brook Realty



