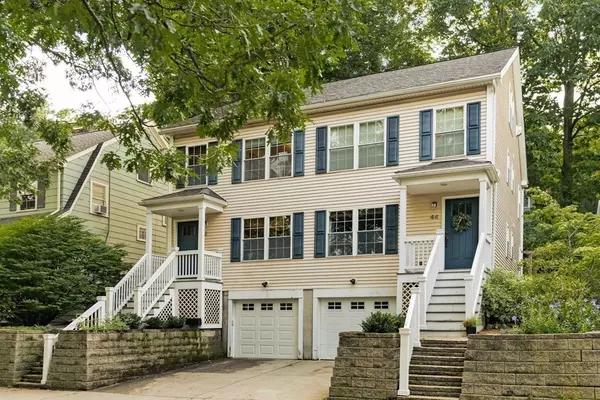For more information regarding the value of a property, please contact us for a free consultation.
44 Park Avenue Extension #44 Arlington, MA 02474
Want to know what your home might be worth? Contact us for a FREE valuation!

Our team is ready to help you sell your home for the highest possible price ASAP
Key Details
Sold Price $1,050,000
Property Type Condo
Sub Type Condominium
Listing Status Sold
Purchase Type For Sale
Square Footage 1,800 sqft
Price per Sqft $583
MLS Listing ID 73137216
Sold Date 08/28/23
Bedrooms 3
Full Baths 2
Half Baths 1
HOA Fees $360/mo
HOA Y/N true
Year Built 2010
Annual Tax Amount $9,250
Tax Year 2023
Property Description
Enjoy gracious living in this Arlington Heights 3-level townhome with a 2-car garage below! Built in 2010, modern conveniences abound with 2.5 baths, central air, & in-unit laundry. This light-filled condo lives like a single-family & has an open floor plan, hardwood floors, recessed lighting, crown molding, & plenty of outdoor space. Relax on the large rear deck and enjoy mature landscaping & a generous lawn. A spacious primary bedroom suite is a top-floor oasis with a gas fireplace, ensuite bath, walk-in closet and a WFH nook. Located just blocks from the shops & restaurants along Mass Ave, & close to Wilson's Farm, Trader Joe's, Whole Foods, and Stop & Shop. Enjoy several nearby parks, including the Arlington Reservoir's swimming beach, the Minuteman bike trail, & Peirce elementary & Ottoson middle schools just a few blocks away! Commuters are well positioned to head to Boston & there's quick access to Routes 2 & 3, and the red line Alewife T. Offers due Tuesday, July 25@Noon.
Location
State MA
County Middlesex
Area Arlington Heights
Zoning RES
Direction Mass Ave to Park Ave to Park Ave Extension. Please do not park in the driveway for 42 Park Ave Ext.
Rooms
Basement Y
Primary Bedroom Level Third
Interior
Interior Features Home Office
Heating Forced Air, Natural Gas
Cooling Central Air
Flooring Tile, Hardwood
Fireplaces Number 1
Appliance Range, Dishwasher, Disposal, Microwave, Refrigerator, Washer, Dryer, Utility Connections for Gas Range, Utility Connections for Gas Dryer
Laundry First Floor, In Unit, Washer Hookup
Exterior
Exterior Feature Deck - Composite, Fenced Yard
Garage Spaces 2.0
Fence Security, Fenced
Community Features Public Transportation, Shopping, Pool, Tennis Court(s), Park, Walk/Jog Trails, Golf, Medical Facility, Laundromat, Bike Path, Conservation Area, Highway Access, House of Worship, Private School, Public School, T-Station, University, Other
Utilities Available for Gas Range, for Gas Dryer, Washer Hookup
Waterfront Description Beach Front, Walk to, Other (See Remarks), 1/2 to 1 Mile To Beach, Beach Ownership(Public)
Roof Type Shingle
Total Parking Spaces 1
Garage Yes
Building
Story 3
Sewer Public Sewer
Water Public
Others
Pets Allowed Yes
Senior Community false
Read Less
Bought with Ben Resnicow • Commonwealth Standard Realty Advisors



