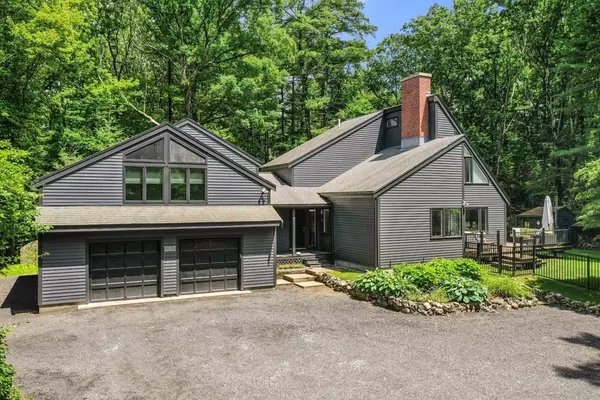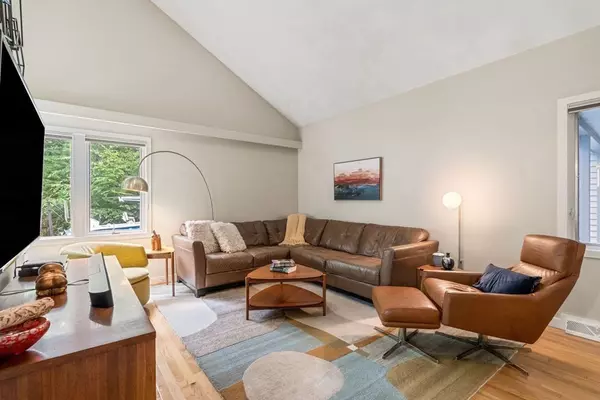For more information regarding the value of a property, please contact us for a free consultation.
115 Parmenter Rd Framingham, MA 01701
Want to know what your home might be worth? Contact us for a FREE valuation!

Our team is ready to help you sell your home for the highest possible price ASAP
Key Details
Sold Price $810,000
Property Type Single Family Home
Sub Type Single Family Residence
Listing Status Sold
Purchase Type For Sale
Square Footage 2,895 sqft
Price per Sqft $279
MLS Listing ID 73132520
Sold Date 08/28/23
Style Contemporary
Bedrooms 4
Full Baths 2
HOA Y/N false
Year Built 1987
Annual Tax Amount $9,516
Tax Year 2023
Lot Size 2.740 Acres
Acres 2.74
Property Description
Discover the perfect blend of style, functionality, and a serene country setting in this contemporary masterpiece. Enter inside and be captivated by the inviting hardwoods that elegantly flow throughout the living space. The vaulted ceilings, picture windows, and skylights immerse every room with an abundance of natural light, creating a bright & airy atmosphere. The main floor offers a versatile bedroom suite, granting you the flexibility to create an office or guest room tailored to your needs. Meal preparation is a breeze in the well-appointed kitchen with its SS appliances. The fenced yard ensures privacy and defined space for outdoor activities. Central air and forced air heating guarantee year-round comfort. The LL provides a private office and ample storage, allowing you to keep everything organized and in its place. This property is ideally located on a peaceful dead-end, offering tranquility while granting easy access to local amenities.
Location
State MA
County Middlesex
Zoning R-4
Direction Nixon Road to Parmenter, on a private driveway. (go slow). Last House on a dead end
Rooms
Family Room Ceiling Fan(s), Vaulted Ceiling(s), Flooring - Hardwood, Cable Hookup
Basement Full, Partially Finished, Interior Entry, Garage Access, Concrete
Primary Bedroom Level Second
Dining Room Wood / Coal / Pellet Stove, Flooring - Stone/Ceramic Tile, Deck - Exterior, Exterior Access, Open Floorplan, Lighting - Overhead
Kitchen Vaulted Ceiling(s), Flooring - Stone/Ceramic Tile, Dining Area, Pantry, Open Floorplan, Stainless Steel Appliances
Interior
Interior Features Home Office, Central Vacuum
Heating Forced Air, Oil
Cooling Central Air
Flooring Tile, Vinyl, Hardwood, Flooring - Laminate
Appliance Range, Dishwasher, Microwave, Water Treatment, Water Softener, Utility Connections for Electric Range, Utility Connections for Electric Oven, Utility Connections for Electric Dryer
Laundry Flooring - Vinyl, Main Level, First Floor
Exterior
Exterior Feature Deck, Rain Gutters, Storage, Professional Landscaping, Screens, Fenced Yard, Stone Wall
Garage Spaces 2.0
Fence Fenced/Enclosed, Fenced
Community Features Shopping, Park, Walk/Jog Trails, Golf, Medical Facility, Laundromat, Conservation Area, Highway Access, House of Worship, Private School, Public School, University
Utilities Available for Electric Range, for Electric Oven, for Electric Dryer
Roof Type Shingle
Total Parking Spaces 8
Garage Yes
Building
Lot Description Wooded, Level
Foundation Concrete Perimeter
Sewer Private Sewer
Water Private
Architectural Style Contemporary
Others
Senior Community false
Read Less
Bought with David Silen • 117 Realty



