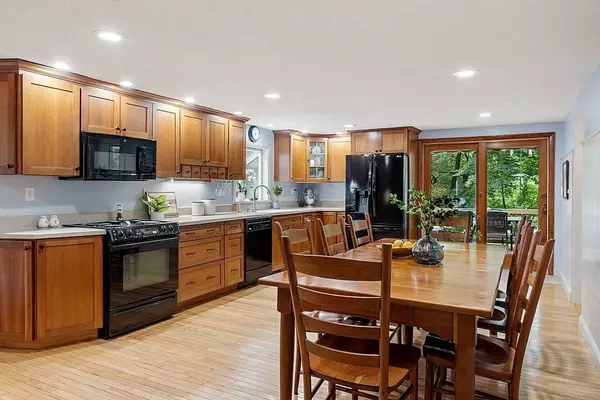For more information regarding the value of a property, please contact us for a free consultation.
78 Alcott St Acton, MA 01720
Want to know what your home might be worth? Contact us for a FREE valuation!

Our team is ready to help you sell your home for the highest possible price ASAP
Key Details
Sold Price $950,000
Property Type Single Family Home
Sub Type Single Family Residence
Listing Status Sold
Purchase Type For Sale
Square Footage 3,348 sqft
Price per Sqft $283
Subdivision Robbins Park
MLS Listing ID 73138335
Sold Date 08/30/23
Style Colonial
Bedrooms 4
Full Baths 2
Half Baths 1
HOA Y/N true
Year Built 1958
Annual Tax Amount $13,505
Tax Year 2023
Lot Size 0.680 Acres
Acres 0.68
Property Description
Welcome to Robbins Park,one of Acton's most sought-after neighborhoods,complete with a community pool!! 78 Alcott,where modern living and functional design seamlessly blend together on three levels.Nestled on a picturesque street,this home has a beautifully landscaped and lush yard.Step inside to discover a spacious and well-appointed interior,featuring sunlit rooms adorned with large windows,while built-ins and a cozy gas fireplace in the LR adds warmth and ambiance.The kitchen is open with space for an extra-large table!With four generous bedrooms,including a Primary en suite with a new glass and tile bath;everyone will have a place to sleep,work or study.Radiant heated main bath floor.Outdoors,envision enjoying morning coffee on the deck or hosting a summer barbecue.Solar panel lease available to transfer! With easy access to shopping,dining, and recreational activities,such as the Bruce Freeman Trail and a dozen town conservation areas.Top-rated AB schools;this is the home for you!
Location
State MA
County Middlesex
Area East Acton
Zoning R2
Direction Concord Rd to Hosmer to Longfellow, left on Alcott
Rooms
Family Room Beamed Ceilings, Flooring - Wall to Wall Carpet, Window(s) - Picture, Cable Hookup, High Speed Internet Hookup
Basement Full, Partially Finished, Walk-Out Access, Interior Entry, Concrete
Primary Bedroom Level Second
Dining Room Flooring - Hardwood, Balcony / Deck, Exterior Access, Slider
Kitchen Flooring - Hardwood, Window(s) - Bay/Bow/Box, Countertops - Stone/Granite/Solid, Cabinets - Upgraded, Deck - Exterior, Exterior Access, Recessed Lighting, Remodeled, Slider, Beadboard
Interior
Interior Features Cable Hookup, Recessed Lighting, Play Room, Exercise Room, Game Room, High Speed Internet
Heating Central, Baseboard, Natural Gas, Fireplace(s)
Cooling Window Unit(s), Whole House Fan
Flooring Tile, Carpet, Hardwood, Flooring - Vinyl, Flooring - Wall to Wall Carpet
Fireplaces Number 2
Fireplaces Type Living Room
Appliance Range, ENERGY STAR Qualified Refrigerator, ENERGY STAR Qualified Dryer, ENERGY STAR Qualified Dishwasher, ENERGY STAR Qualified Washer, Range - ENERGY STAR, Plumbed For Ice Maker, Utility Connections for Electric Range, Utility Connections for Electric Oven, Utility Connections for Electric Dryer, Utility Connections Outdoor Gas Grill Hookup
Laundry Electric Dryer Hookup, Washer Hookup, Lighting - Overhead, In Basement
Exterior
Exterior Feature Deck, Rain Gutters, Hot Tub/Spa, Storage, Screens, Lighting
Garage Spaces 2.0
Community Features Public Transportation, Shopping, Pool, Tennis Court(s), Park, Walk/Jog Trails, Stable(s), Golf, Medical Facility, Bike Path, Conservation Area, Highway Access, House of Worship, Private School, Public School, T-Station
Utilities Available for Electric Range, for Electric Oven, for Electric Dryer, Washer Hookup, Icemaker Connection, Outdoor Gas Grill Hookup
Roof Type Asphalt/Composition Shingles
Total Parking Spaces 4
Garage Yes
Building
Lot Description Wooded, Gentle Sloping
Foundation Concrete Perimeter
Sewer Private Sewer
Water Public
Schools
Elementary Schools Choice Of Six
Middle Schools Rj Grey
High Schools Abrhs
Others
Senior Community false
Acceptable Financing Contract
Listing Terms Contract
Read Less
Bought with Barbara Freeland • Coldwell Banker Realty - Concord
GET MORE INFORMATION




