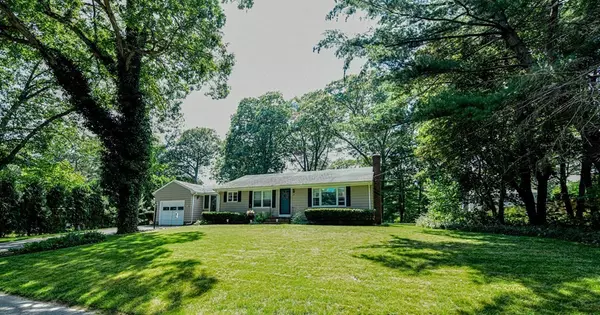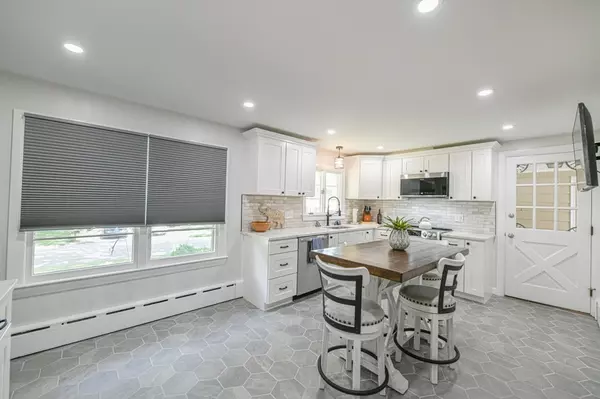For more information regarding the value of a property, please contact us for a free consultation.
19 Black Oak Drive Attleboro, MA 02703
Want to know what your home might be worth? Contact us for a FREE valuation!

Our team is ready to help you sell your home for the highest possible price ASAP
Key Details
Sold Price $475,000
Property Type Single Family Home
Sub Type Single Family Residence
Listing Status Sold
Purchase Type For Sale
Square Footage 1,176 sqft
Price per Sqft $403
MLS Listing ID 73143468
Sold Date 08/31/23
Style Ranch
Bedrooms 3
Full Baths 1
HOA Y/N false
Year Built 1963
Annual Tax Amount $4,816
Tax Year 2023
Lot Size 0.400 Acres
Acres 0.4
Property Description
Welcome to this charming 1 level ranch nestled on a picturesque lot with a beautiful yard and newer patio, perfect for outdoor entertaining and relaxation. Step inside to the gorgeous updated kitchen which is the highlight of this home, featuring sleek clean countertops and cabinets, new stainless appliances, and coffee/wine bar. The partially finished basement offers additional living space, perfect for a home office, family room, or game room. Additionally the extra storage in the basement ensures plenty of space for all your belongings. Conveniently located in a desirable neighborhood, this home is just a short distance from schools, parks, shopping and dining, with highway access right down the street its also a perfect location for commuters. With its charming curb appeal, and updated features this house is a perfect place to make your new home! Highest and Best due Tuesday 8/8/23 by 12pm
Location
State MA
County Bristol
Zoning R1
Direction 123 to Black Oak Dr
Rooms
Basement Full, Partially Finished
Primary Bedroom Level First
Kitchen Flooring - Stone/Ceramic Tile, Countertops - Stone/Granite/Solid, Countertops - Upgraded, Cabinets - Upgraded, Cable Hookup, Recessed Lighting, Remodeled, Stainless Steel Appliances, Wine Chiller, Lighting - Pendant, Breezeway
Interior
Heating Baseboard, Oil
Cooling None
Flooring Tile, Hardwood
Fireplaces Number 1
Fireplaces Type Living Room
Appliance Microwave, Washer, Dryer, ENERGY STAR Qualified Refrigerator, ENERGY STAR Qualified Dishwasher, Range - ENERGY STAR
Laundry In Basement
Exterior
Exterior Feature Patio
Garage Spaces 1.0
Community Features Public Transportation, Shopping, Park, Medical Facility, Highway Access, Public School
Roof Type Shingle
Total Parking Spaces 3
Garage Yes
Building
Lot Description Cleared
Foundation Concrete Perimeter
Sewer Private Sewer
Water Public
Schools
Elementary Schools Studley
Middle Schools Brennan
High Schools Ahs
Others
Senior Community false
Read Less
Bought with Ellen Friedman • Berkshire Hathaway HomeServices Evolution Properties



