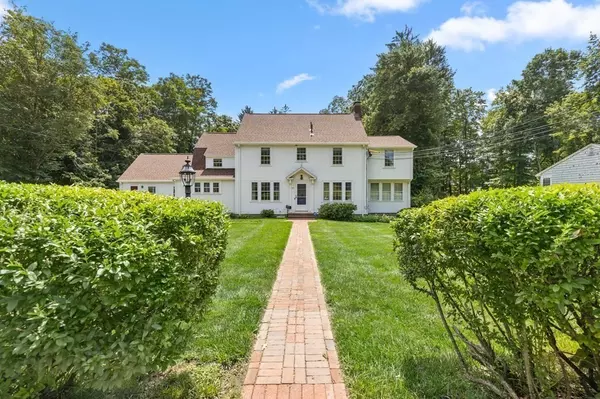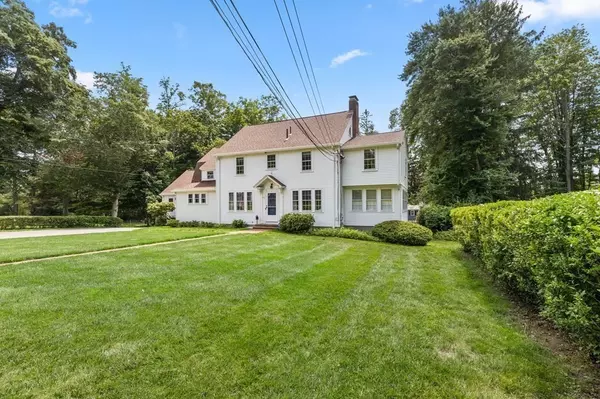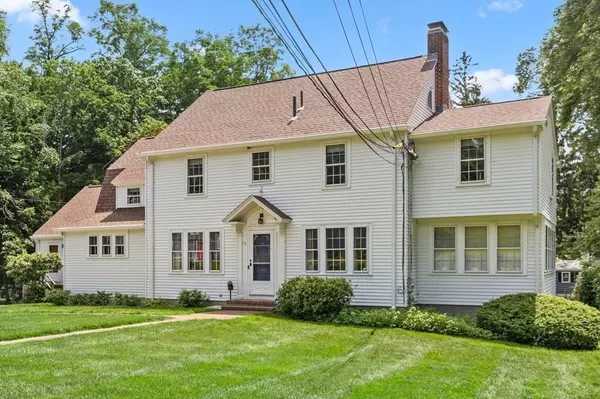For more information regarding the value of a property, please contact us for a free consultation.
69 Main St Framingham, MA 01702
Want to know what your home might be worth? Contact us for a FREE valuation!

Our team is ready to help you sell your home for the highest possible price ASAP
Key Details
Sold Price $905,000
Property Type Multi-Family
Sub Type Multi Family
Listing Status Sold
Purchase Type For Sale
Square Footage 3,722 sqft
Price per Sqft $243
MLS Listing ID 73133010
Sold Date 08/31/23
Bedrooms 5
Full Baths 3
Half Baths 2
Year Built 1919
Annual Tax Amount $9,443
Tax Year 2023
Lot Size 0.640 Acres
Acres 0.64
Property Description
A classic beauty that's centrally located set on a beautiful, manicured lot. This property has been well cared for with many important updates including a new roof. The custom chefs kitchen will immediately captivate you. You will find Vermont soapstone counters and farmhouse sink along w/ gorgeous custom cabinetry and hardwood floors. The first level offers an oversize dining room with built in window seat that overlook the in-ground heated swimming pool. A generous front to back living room with wood burning fireplace, this leads to a delightful four season room with a European pellet stove. The second floor offers large rooms, hardwood floors and large closets. There is a third floor that lends itself to a bonus room, bedrooms, offices, you name it and there is even a half bath. The bonus of this property is a legal apartment also makes an ideal in-law. The backyard is flat, private and serene with a beautiful swimming pool and two car under that leads directly into the basement.
Location
State MA
County Middlesex
Zoning R-1
Direction Union Ave to Main Street
Rooms
Basement Full, Partially Finished, Garage Access
Interior
Flooring Tile, Carpet, Hardwood
Fireplaces Number 3
Appliance Utility Connections for Gas Range, Utility Connections for Electric Dryer
Laundry Washer Hookup
Exterior
Exterior Feature Deck, Pool - Inground, Gutters, Storage Shed, Sprinkler System
Garage Spaces 2.0
Fence Fenced/Enclosed
Pool In Ground
Community Features Public Transportation, Park, Medical Facility
Utilities Available for Gas Range, for Electric Dryer, Washer Hookup
Roof Type Shingle
Total Parking Spaces 6
Garage Yes
Building
Lot Description Level
Story 4
Foundation Concrete Perimeter, Stone
Sewer Public Sewer
Water Public
Others
Senior Community false
Read Less
Bought with Ligia Garcia • Coldwell Banker Realty - Waltham



