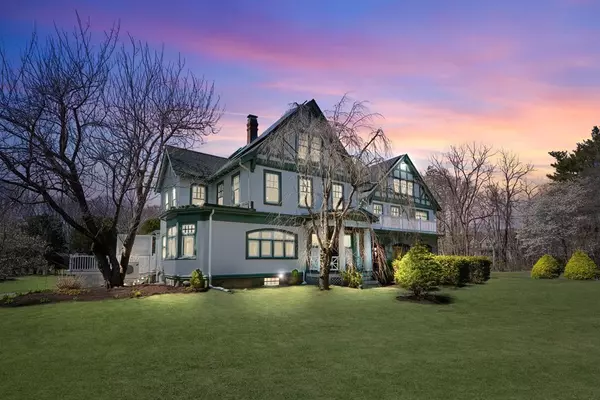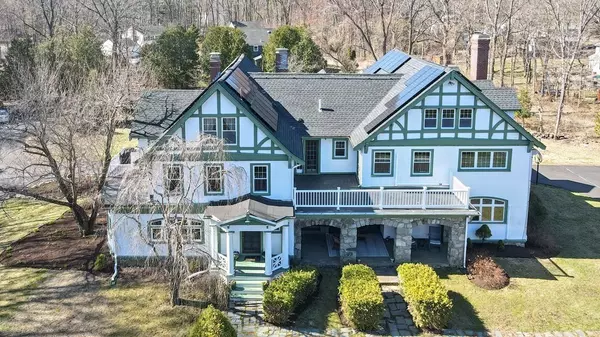For more information regarding the value of a property, please contact us for a free consultation.
200 Edmands Rd Framingham, MA 01701
Want to know what your home might be worth? Contact us for a FREE valuation!

Our team is ready to help you sell your home for the highest possible price ASAP
Key Details
Sold Price $1,200,000
Property Type Single Family Home
Sub Type Single Family Residence
Listing Status Sold
Purchase Type For Sale
Square Footage 6,441 sqft
Price per Sqft $186
MLS Listing ID 73098661
Sold Date 08/31/23
Style Tudor, Antique
Bedrooms 6
Full Baths 4
Half Baths 1
HOA Y/N false
Year Built 1916
Annual Tax Amount $15,593
Tax Year 2023
Lot Size 1.010 Acres
Acres 1.01
Property Description
This exquisite Tudor Revival embodies old world charm on 3 levels. The historic beauty of 5 fireplaces, beautiful woodwork and moldings, gleaming HW floors throughout, amazing stone work, and restored period lighting fixtures are flawlessly integrated with the modern conveniences of the home. A cook's kitchen with many newer SS appliances, granite countertops, large island, butler's pantry, and plenty of cabinet space looks out to an expansive back yard. A sumptuous primary suite includes fireplace, dressing room, sitting area, walk-in closet, and large bath. Two separate home offices offer plenty of space for work from home. The mature landscape provides privacy to the many outdoor spaces that include a deck, covered patio, and open porch. Money saving green energy features include a solar array, newer efficient gas boiler and water heater, ductless mini-splits, and EV charger. Framingham is home to lots of restaurants and shopping and is easily commutable to Boston via the Mass Pike.
Location
State MA
County Middlesex
Zoning R-4
Direction Edgell Road to Edmands
Rooms
Family Room Beamed Ceilings, Flooring - Hardwood, Open Floorplan, Lighting - Overhead
Basement Full, Crawl Space, Walk-Out Access, Interior Entry, Radon Remediation System, Concrete, Unfinished
Primary Bedroom Level Second
Dining Room Flooring - Hardwood, Window(s) - Picture, French Doors, Chair Rail, Wainscoting, Lighting - Overhead
Kitchen Flooring - Stone/Ceramic Tile, Window(s) - Bay/Bow/Box, Pantry, Countertops - Stone/Granite/Solid, Kitchen Island, Deck - Exterior, Exterior Access, Open Floorplan, Recessed Lighting, Slider, Stainless Steel Appliances, Gas Stove
Interior
Interior Features Dining Area, Open Floorplan, Recessed Lighting, Lighting - Overhead, Closet, Ceiling - Coffered, Open Floor Plan, Vestibule, Living/Dining Rm Combo, Foyer, Office, Media Room, Den, High Speed Internet
Heating Central, Baseboard, Hot Water, Natural Gas, Hydro Air, Ductless, Fireplace(s), Fireplace
Cooling Central Air, Ductless
Flooring Wood, Tile, Carpet, Hardwood, Flooring - Hardwood, Flooring - Wall to Wall Carpet
Fireplaces Number 5
Fireplaces Type Family Room, Master Bedroom, Bedroom
Appliance Oven, Dishwasher, Disposal, Countertop Range, Refrigerator, Washer, Dryer, Range Hood, Plumbed For Ice Maker, Utility Connections for Gas Range, Utility Connections for Electric Oven, Utility Connections for Gas Dryer, Utility Connections for Electric Dryer
Laundry Gas Dryer Hookup, Washer Hookup, Second Floor
Exterior
Exterior Feature Porch, Deck, Covered Patio/Deck, Rain Gutters, Sprinkler System, Screens, Garden, Invisible Fence, ET Irrigation Controller
Fence Invisible
Community Features Public Transportation, Shopping, Park, Walk/Jog Trails, Stable(s), Golf, Medical Facility, Conservation Area, Highway Access, House of Worship, Private School, Public School, T-Station, University
Utilities Available for Gas Range, for Electric Oven, for Gas Dryer, for Electric Dryer, Washer Hookup, Icemaker Connection
Roof Type Shingle, Rubber
Total Parking Spaces 8
Garage No
Building
Lot Description Level
Foundation Stone
Sewer Private Sewer
Water Public
Architectural Style Tudor, Antique
Schools
Elementary Schools Hemenway
Middle Schools Walsh
High Schools Framingham High
Others
Senior Community false
Acceptable Financing Contract
Listing Terms Contract
Read Less
Bought with Susan McPherson • Berkshire Hathaway HomeServices Commonwealth Real Estate



