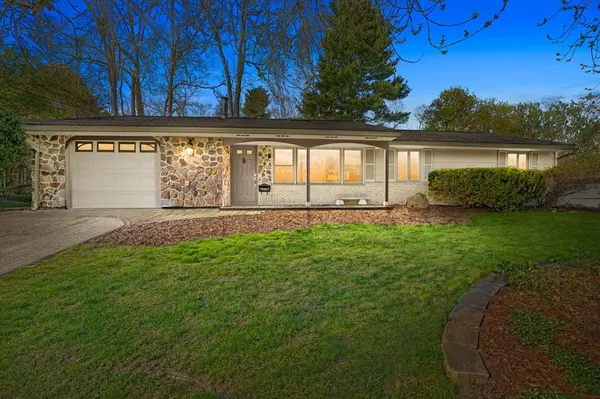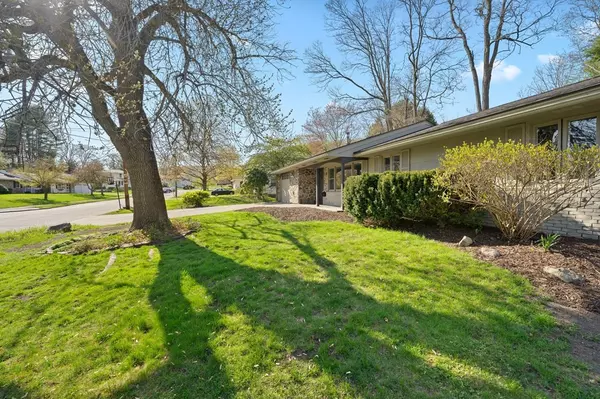For more information regarding the value of a property, please contact us for a free consultation.
36 Cynthia Road Framingham, MA 01701
Want to know what your home might be worth? Contact us for a FREE valuation!

Our team is ready to help you sell your home for the highest possible price ASAP
Key Details
Sold Price $600,000
Property Type Single Family Home
Sub Type Single Family Residence
Listing Status Sold
Purchase Type For Sale
Square Footage 1,404 sqft
Price per Sqft $427
MLS Listing ID 73103091
Sold Date 08/29/23
Style Ranch
Bedrooms 3
Full Baths 1
Half Baths 1
HOA Y/N false
Year Built 1960
Annual Tax Amount $5,595
Tax Year 2023
Lot Size 0.460 Acres
Acres 0.46
Property Description
Can you say curb appeal? This wonderful ranch style home in sought-after North Framingham neighborhood greets you with its welcoming open floor plan. Enjoy the sunny eat-in kitchen that boasts granite countertops, stainless steel appliances, skylight, and wonderful granite breakfast bar. The equally bright and super spacious dining area greets you with a large patio door that leads out to the incredible awning covered patio overlooking the superbly landscaped vast & flat backyard. Relax after a hard day or enjoy entertaining in the oversized family room with cathedral ceilings, skylight, exposed beams, custom stonework, woodstove, and super convenient hot tub. The primary bedroom features a 1/2 bathroom and cedar closet. Two more wonderfully sized bedrooms also with cedar closets make this home complete. Attached garage, oversized shed, 200 amp electrical, and so many perennials & plants so you can channel your inner gardener. Do NOT miss out on owning this fabulous home.
Location
State MA
County Middlesex
Zoning R-3
Direction Edgell Rd, to Harrington Rd. to Cynthia Rd.
Rooms
Family Room Wood / Coal / Pellet Stove, Skylight, Cathedral Ceiling(s), Flooring - Stone/Ceramic Tile, Flooring - Wall to Wall Carpet, Window(s) - Picture, Slider
Primary Bedroom Level First
Dining Room Flooring - Laminate, Slider
Kitchen Skylight, Flooring - Stone/Ceramic Tile, Pantry, Countertops - Stone/Granite/Solid, Breakfast Bar / Nook, Stainless Steel Appliances
Interior
Interior Features Sauna/Steam/Hot Tub
Heating Baseboard, Oil
Cooling None
Flooring Tile, Carpet, Laminate
Fireplaces Number 1
Appliance Range, Dishwasher, Microwave, Refrigerator, Utility Connections for Electric Range, Utility Connections for Electric Dryer
Laundry First Floor, Washer Hookup
Exterior
Exterior Feature Porch, Patio, Storage, Garden
Garage Spaces 1.0
Community Features Public Transportation, Shopping, Walk/Jog Trails, Golf
Utilities Available for Electric Range, for Electric Dryer, Washer Hookup
Roof Type Shingle
Total Parking Spaces 4
Garage Yes
Building
Foundation Slab
Sewer Public Sewer
Water Public
Architectural Style Ranch
Others
Senior Community false
Read Less
Bought with Sino-US Realty Team • Keller Williams Realty



