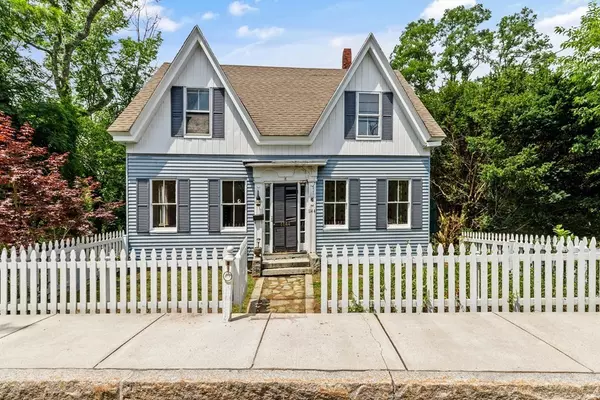For more information regarding the value of a property, please contact us for a free consultation.
1144 Washington Street Gloucester, MA 01930
Want to know what your home might be worth? Contact us for a FREE valuation!

Our team is ready to help you sell your home for the highest possible price ASAP
Key Details
Sold Price $610,000
Property Type Single Family Home
Sub Type Single Family Residence
Listing Status Sold
Purchase Type For Sale
Square Footage 1,290 sqft
Price per Sqft $472
MLS Listing ID 73140896
Sold Date 09/01/23
Style Other (See Remarks)
Bedrooms 4
Full Baths 1
HOA Y/N false
Year Built 1860
Annual Tax Amount $5,608
Tax Year 2023
Lot Size 1.200 Acres
Acres 1.2
Property Description
Calling all Lanesville lovers! Have you been waiting for that perfect blend of charm, location, and space to expand? This late nineteenth-century paired gable, Gothic Revival house is situated across the street from the Manship Artist Residency and ancient granite quarries. Ocean breezes, summer blossoms, fireflies, and magic populate 1144 Washington Street. Make no mistake, this is a BIG project, but it will be a project of the heart - renovate, restore, add on - let your imagination soar! More than an acre of land, this offering is RARE. Please Note, this is an estate sale and is being sold 'as is'. Any accepted offer shall contain language reserving to the Representative of the Estate the right to accept a higher offer up to two weeks prior to a closing date. Cash or a construction loan is suggested.
Location
State MA
County Essex
Area Lanesville
Zoning R 20
Direction GPS
Rooms
Family Room Flooring - Wood, Chair Rail, Exterior Access, Lighting - Pendant
Basement Walk-Out Access, Interior Entry
Primary Bedroom Level Second
Dining Room Flooring - Wood, Chair Rail, Wainscoting
Kitchen Flooring - Vinyl, Exterior Access
Interior
Interior Features Sun Room, Library, Internet Available - Broadband
Heating Central, Hot Water, Floor Furnace, Oil
Cooling None
Flooring Wood, Vinyl, Pine, Flooring - Hardwood
Appliance Range, Refrigerator, Washer, Dryer, Utility Connections for Electric Range
Exterior
Exterior Feature Screens, Garden, Stone Wall
Community Features Public Transportation, Park, Walk/Jog Trails, House of Worship, Public School, Sidewalks
Utilities Available for Electric Range
Waterfront Description Beach Front, Ocean, 1/2 to 1 Mile To Beach, Beach Ownership(Public)
Roof Type Shingle
Total Parking Spaces 6
Garage No
Building
Lot Description Wooded, Level
Foundation Granite
Sewer Public Sewer
Water Public
Schools
Elementary Schools Plum Cove
Middle Schools O'Malley
High Schools Ghs
Others
Senior Community false
Acceptable Financing Estate Sale
Listing Terms Estate Sale
Read Less
Bought with Ruth Pino • RE/MAX 360



