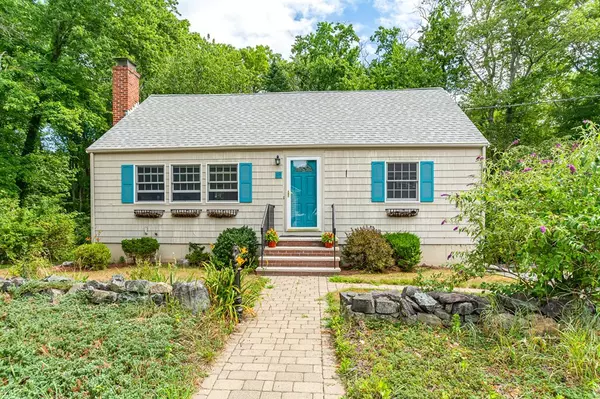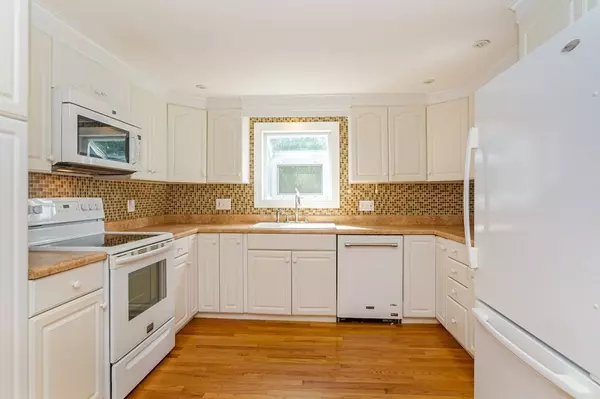For more information regarding the value of a property, please contact us for a free consultation.
119 Libby Avenue Reading, MA 01867
Want to know what your home might be worth? Contact us for a FREE valuation!

Our team is ready to help you sell your home for the highest possible price ASAP
Key Details
Sold Price $655,000
Property Type Single Family Home
Sub Type Single Family Residence
Listing Status Sold
Purchase Type For Sale
Square Footage 1,840 sqft
Price per Sqft $355
MLS Listing ID 73143336
Sold Date 08/31/23
Style Cape
Bedrooms 3
Full Baths 2
HOA Y/N false
Year Built 1959
Annual Tax Amount $7,755
Tax Year 2023
Lot Size 9,147 Sqft
Acres 0.21
Property Description
Welcome to Reading. Ready for immediate occupancy. The possibilities are endless for this lovingly maintained Cape with a traditional floor plan. Located at the end of the street. Enjoy nature while sitting in the large enclosed 3 season porch, nestled in the private back yard abutting conservation land. Family owned for 50+ years, the home includes newer windows & roof, with hardwood floors throughout. The 1st floor features a bright & sunny living room with a traditional fireplace, a dining room with built-in china cabinet, & eat-in kitchen. Added bonus 1st floor bedroom. The second floor includes 2 spacious bedrooms with a third room to be used as an office, or easily converted to a full bath. The basement is partially finished, carpeted space with a wood burning stove & a full bathroom. For the handyman in the family, there are 2 workshop spaces. Build sweat equity in this outstanding neighborhood.
Location
State MA
County Middlesex
Zoning S20
Direction Salem Street to LIbby Ave
Rooms
Family Room Flooring - Wall to Wall Carpet
Basement Full, Partially Finished
Primary Bedroom Level First
Dining Room Closet/Cabinets - Custom Built, Flooring - Hardwood
Kitchen Flooring - Hardwood, Dining Area
Interior
Interior Features Sun Room
Heating Baseboard, Oil
Cooling None
Flooring Flooring - Wall to Wall Carpet
Fireplaces Number 2
Fireplaces Type Living Room
Appliance Range, Dishwasher, Refrigerator, Washer, Dryer, Utility Connections for Electric Range, Utility Connections for Electric Dryer
Laundry In Basement, Washer Hookup
Exterior
Exterior Feature Porch - Enclosed, Patio, Stone Wall
Community Features Public Transportation, Shopping, Highway Access
Utilities Available for Electric Range, for Electric Dryer, Washer Hookup
Roof Type Shingle
Total Parking Spaces 4
Garage No
Building
Lot Description Wooded
Foundation Concrete Perimeter
Sewer Public Sewer
Water Public
Others
Senior Community false
Read Less
Bought with Lauren McLean • Keller Williams Elite
GET MORE INFORMATION




