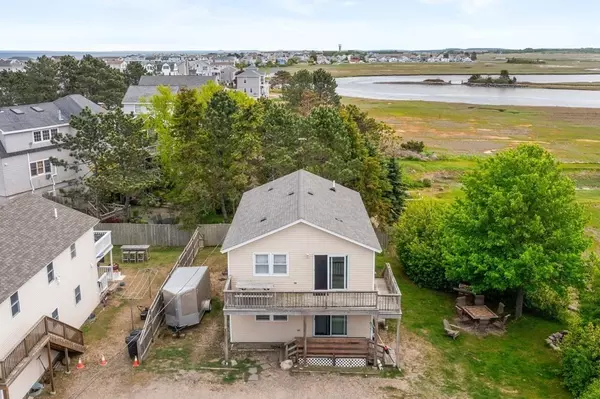For more information regarding the value of a property, please contact us for a free consultation.
9 Cottage Way Salisbury, MA 01952
Want to know what your home might be worth? Contact us for a FREE valuation!

Our team is ready to help you sell your home for the highest possible price ASAP
Key Details
Sold Price $775,000
Property Type Multi-Family
Sub Type 2 Family - 2 Units Up/Down
Listing Status Sold
Purchase Type For Sale
Square Footage 1,824 sqft
Price per Sqft $424
MLS Listing ID 73117889
Sold Date 08/31/23
Bedrooms 6
Full Baths 2
Year Built 1976
Annual Tax Amount $6,165
Tax Year 2023
Lot Size 4,791 Sqft
Acres 0.11
Property Description
Don't miss this exceptional opportunity! Experience captivating marsh and sunset views, with convenient beach access just across North End Blvd. This versatile 2-family home has been meticulously maintained and comes fully furnished. With six total bedrooms each unit comfortably accommodates eight guests. The open-concept kitchen and living room areas provide a comfortable space to relax. Situated at the end of Cottage Way, adjacent to the marsh, this property provides a truly peaceful setting in an incredible location. Just a short walk to Salisbury Beach, and just a few minutes from Hampton and Seabrook Beaches as well. Included in the sale is the 0.115-acre parcel at 11 Cottage Way, deemed unbuildable by the Town of Salisbury. Enjoy outdoor living on the deck and refresh in the outdoor shower. Create memories while benefiting from this income-generating home, boasting a three-year average annual gross rental income of over $88,000!
Location
State MA
County Essex
Area Salisbury Beach
Zoning R3
Direction Route 286. Right on North End Blvd, first right on Cottage Way. Last House on the left. Use GPS.
Rooms
Basement Crawl Space, Interior Entry, Concrete, Unfinished
Interior
Interior Features Unit 1(Bathroom With Tub & Shower, Open Floor Plan, Slider, Internet Available - Broadband), Unit 2(Bathroom With Tub & Shower, Open Floor Plan, Slider, Internet Available - Broadband), Unit 1 Rooms(Living Room, Kitchen), Unit 2 Rooms(Living Room, Kitchen)
Heating Unit 1(Electric Baseboard), Unit 2(Electric Baseboard)
Flooring Vinyl, Carpet, Laminate, Unit 1(undefined), Unit 2(Wall to Wall Carpet)
Appliance Utility Connections for Electric Range, Utility Connections for Electric Dryer
Laundry Washer Hookup, Unit 1(Washer & Dryer Hookup)
Exterior
Exterior Feature Porch, Deck - Wood, Balcony, Screens, Outdoor Shower, Unit 1 Balcony/Deck, Unit 2 Balcony/Deck
Community Features Public Transportation, Shopping, Park, Walk/Jog Trails, Laundromat, Highway Access, House of Worship, Public School
Utilities Available for Electric Range, for Electric Dryer, Washer Hookup
Waterfront Description Beach Front, Beach Access, Ocean, Walk to, 0 to 1/10 Mile To Beach, Beach Ownership(Public)
View Y/N Yes
View Scenic View(s)
Roof Type Shingle
Total Parking Spaces 6
Garage No
Building
Lot Description Easements, Flood Plain, Level, Marsh
Story 3
Foundation Concrete Perimeter
Sewer Public Sewer
Water Public
Schools
Elementary Schools Salisbury
Middle Schools Triton
High Schools Triton
Others
Senior Community false
Acceptable Financing Contract
Listing Terms Contract
Read Less
Bought with Kathy Guselli • First Choice Realty Group



