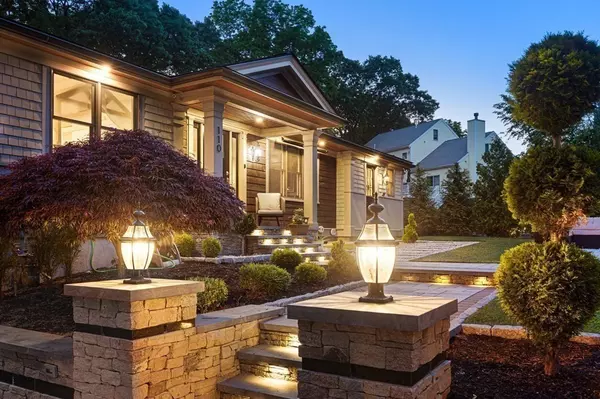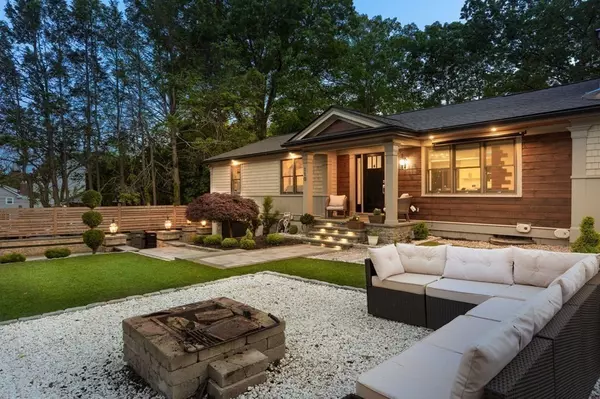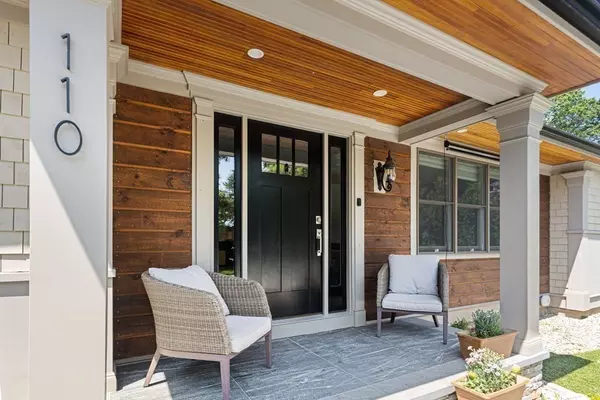For more information regarding the value of a property, please contact us for a free consultation.
110 Old Connecticut Path Framingham, MA 01701
Want to know what your home might be worth? Contact us for a FREE valuation!

Our team is ready to help you sell your home for the highest possible price ASAP
Key Details
Sold Price $877,500
Property Type Single Family Home
Sub Type Single Family Residence
Listing Status Sold
Purchase Type For Sale
Square Footage 2,855 sqft
Price per Sqft $307
MLS Listing ID 73121166
Sold Date 08/25/23
Style Contemporary, Ranch, Other (See Remarks)
Bedrooms 4
Full Baths 4
HOA Y/N false
Year Built 1955
Annual Tax Amount $6,922
Tax Year 2023
Lot Size 0.280 Acres
Acres 0.28
Property Description
Welcome to 110 Old Connecticut Path in Framingham. This Jaw-Dropping home checks all of the boxes that your family needs! Gut-renovated to the studs, 4 bedroom, 4 bath, 3 Living Rooms, 1.5 Kitchens, 2 Laundry Areas, Central AC, On-Demand Hot Water Heating, are just a drop in the bucket here. Gourmet kitchen has marble & granite counter tops, high-end finishes, a coffee/wet bar station, Bosch Industrial Stove, Fridge, and Dishwasher + Microwave built into the island. The false ceiling design with accent lighting and recessed lights is a masterpiece in the DR and kitchen. Hardwood floors throughout the home, each bedroom has ample closets. The main bedroom has his/hers closet and a full high-end bathroom. Additional living space has w/ LR, wood burning fireplace, laundry in-unit, 1 bedroom w/ balcony and separate entrance. The basement is fully finished w/ a bonus room, full bathroom + laundry area. Spray foam insulation & 2021 windows = efficiency. Hardscape/Landscape is picturesque!
Location
State MA
County Middlesex
Zoning R-1
Direction Mass Pike to RT 9 to Rt 30 to Royce Rd to Old Connnecticut Path!
Rooms
Basement Full, Finished, Walk-Out Access, Interior Entry, Garage Access
Interior
Heating Central, Forced Air, Natural Gas
Cooling Central Air
Flooring Hardwood
Fireplaces Number 2
Appliance Range, Dishwasher, Disposal, Microwave, Refrigerator, Freezer, Washer, Dryer, Utility Connections for Gas Range, Utility Connections for Gas Oven, Utility Connections for Electric Oven, Utility Connections for Gas Dryer, Utility Connections for Electric Dryer
Laundry Washer Hookup
Exterior
Exterior Feature Porch, Deck, Patio, Balcony, Rain Gutters, Storage, Professional Landscaping, Decorative Lighting, Fenced Yard, Stone Wall
Garage Spaces 1.0
Fence Fenced
Community Features Public Transportation, Shopping, Medical Facility, Highway Access, House of Worship, Public School, University
Utilities Available for Gas Range, for Gas Oven, for Electric Oven, for Gas Dryer, for Electric Dryer, Washer Hookup
Roof Type Shingle
Total Parking Spaces 5
Garage Yes
Building
Lot Description Gentle Sloping, Level
Foundation Concrete Perimeter
Sewer Public Sewer
Water Public
Architectural Style Contemporary, Ranch, Other (See Remarks)
Schools
Elementary Schools Mccarthy
Middle Schools Cameron
High Schools Framingham High
Others
Senior Community false
Read Less
Bought with Nana Lo • S.Y.K. Corporation



