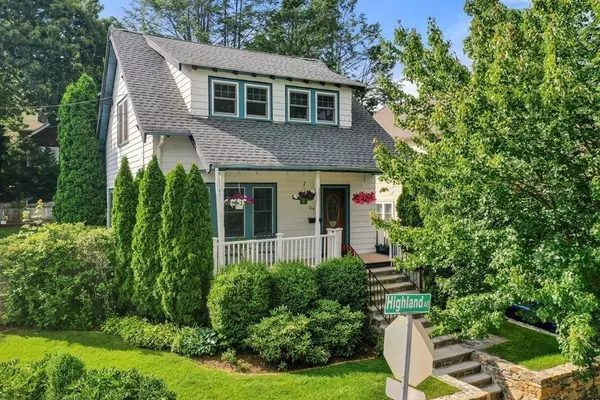For more information regarding the value of a property, please contact us for a free consultation.
245 Highland Avenue Arlington, MA 02476
Want to know what your home might be worth? Contact us for a FREE valuation!

Our team is ready to help you sell your home for the highest possible price ASAP
Key Details
Sold Price $940,000
Property Type Single Family Home
Sub Type Single Family Residence
Listing Status Sold
Purchase Type For Sale
Square Footage 1,747 sqft
Price per Sqft $538
MLS Listing ID 73132212
Sold Date 09/05/23
Style Bungalow
Bedrooms 3
Full Baths 2
HOA Y/N false
Year Built 1925
Annual Tax Amount $7,707
Tax Year 2023
Lot Size 4,356 Sqft
Acres 0.1
Property Description
Timeless 1920's Arts & Crafts Bungalow situated on a corner lot in the desirable Brackett neighborhood! This pristine home boasts all of today's modern conveniences while preserving the distinctive period details that make it feel so special. From the moment you enter, you'll fall in love with the original gumwood moldings, stunning colonnades w/bookcases & gorgeous hardwood floors throughout. Natural light beams thru the living room into the formal dining room w/wainscoting + built-in cabinet. The updated kitchen with newer SS appliances, soapstone countertops, solid cherry cabinets make meal-prep easy. Upstairs are 3 beds + full bath.The finished basement w/ full bath and laundry offers flexibility for any lifestyle. A private, professionally designed perennial garden + patio is perfect for enjoying long summer days! Just beyond your doorstep are Robbins Farm/Skyline Park & Menotomy Rocks Park. Easy access to Rt.2, Alewife, I-95 and public transportation makes commuting a breeze.
Location
State MA
County Middlesex
Zoning R1
Direction Mass Ave or Rt.2 to Highland
Rooms
Family Room Bathroom - Full, Flooring - Stone/Ceramic Tile, French Doors
Basement Full, Finished, Interior Entry, Sump Pump
Primary Bedroom Level Second
Dining Room Closet/Cabinets - Custom Built, Flooring - Hardwood, Wainscoting, Lighting - Overhead
Kitchen Flooring - Hardwood, Countertops - Stone/Granite/Solid, Stainless Steel Appliances
Interior
Heating Baseboard, Natural Gas
Cooling Ductless
Flooring Tile, Hardwood
Appliance Range, Dishwasher, Disposal, Microwave, Refrigerator, Washer, Dryer, Utility Connections for Gas Range, Utility Connections for Gas Dryer
Laundry In Basement, Washer Hookup
Exterior
Exterior Feature Porch, Patio, Rain Gutters, Professional Landscaping, Sprinkler System, Fenced Yard, Garden, Stone Wall
Garage Spaces 1.0
Fence Fenced
Community Features Public Transportation, Shopping, Park, Walk/Jog Trails, Conservation Area, Highway Access, Public School
Utilities Available for Gas Range, for Gas Dryer, Washer Hookup
Roof Type Shingle
Total Parking Spaces 1
Garage Yes
Building
Lot Description Corner Lot
Foundation Block
Sewer Public Sewer
Water Public
Architectural Style Bungalow
Schools
Elementary Schools Brackett
Middle Schools Ottoson/Gibbs
High Schools Arlington High
Others
Senior Community false
Read Less
Bought with Elke Cardella • Compass



