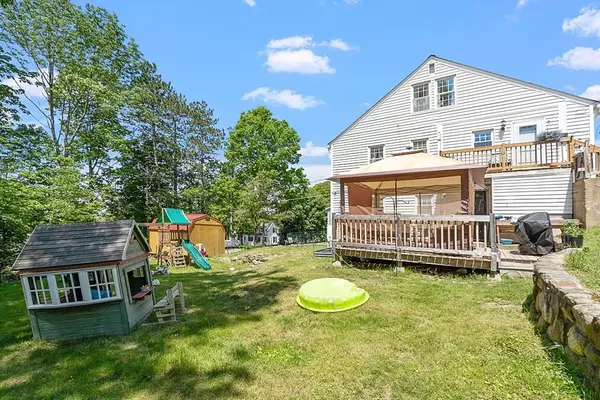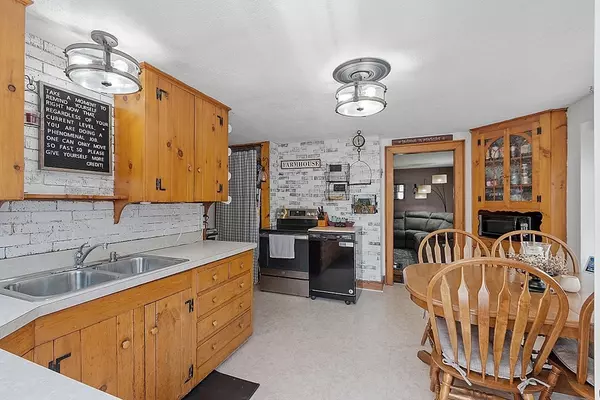For more information regarding the value of a property, please contact us for a free consultation.
143 Leamy St Gardner, MA 01440
Want to know what your home might be worth? Contact us for a FREE valuation!

Our team is ready to help you sell your home for the highest possible price ASAP
Key Details
Sold Price $378,000
Property Type Single Family Home
Sub Type Single Family Residence
Listing Status Sold
Purchase Type For Sale
Square Footage 1,392 sqft
Price per Sqft $271
MLS Listing ID 73118015
Sold Date 09/05/23
Style Cape
Bedrooms 4
Full Baths 2
HOA Y/N false
Year Built 1945
Annual Tax Amount $3,718
Tax Year 2023
Lot Size 0.320 Acres
Acres 0.32
Property Description
OFFER DEADLINE 6/5 AT 5PM - Perfectly situated on a corner lot, this charming 4-5BR, 2BA Gardner cape offers plenty of space both inside & out! Inside, you'll love the sun-filled, eat-in country kitchen that easily flows to the comfortable fireplaced living room. A flexible layout offers 2 BR on 1st floor & 2 BR upstairs for multiple uses as bedrooms, playroom, craft room, office - whatever you need! Want more space? Head to the finished basement! With it's own entrance, kitchen area, full bath & 2 additional rooms, this space has so much potential. Bring your ideas - possible uses as in-law space, guest or teen suite, home office & more! Enjoy outdoors relaxing or entertaining on your deck w/gazebo or playing in the yard. Plenty of parking w/2 driveways & extra storage w/2 sheds. Minutes from Rte 2 & local shopping/amenities. Many upgrades within the last 5 years including new roof w/warranty, new deck & steps, new furnace & insulation! So much to love - one not to miss!
Location
State MA
County Worcester
Zoning R1
Direction Parker Street to Leamy Street - corner of Leamy and Baker Streets
Rooms
Basement Full, Partially Finished, Walk-Out Access, Interior Entry, Concrete
Primary Bedroom Level First
Kitchen Flooring - Vinyl, Pantry
Interior
Interior Features Kitchen, Living/Dining Rm Combo, Bonus Room
Heating Baseboard, Steam, Oil
Cooling None
Flooring Wood, Vinyl, Carpet, Laminate, Hardwood, Flooring - Laminate, Flooring - Hardwood
Fireplaces Number 1
Fireplaces Type Living Room
Appliance Range, Refrigerator, Utility Connections for Electric Range, Utility Connections for Electric Dryer
Laundry In Basement, Washer Hookup
Exterior
Exterior Feature Deck - Wood, Rain Gutters, Storage
Community Features Public Transportation, Shopping, Park, Walk/Jog Trails, Golf, Medical Facility, Laundromat, Highway Access, House of Worship, Public School
Utilities Available for Electric Range, for Electric Dryer, Washer Hookup
Roof Type Shingle
Total Parking Spaces 6
Garage No
Building
Lot Description Corner Lot
Foundation Concrete Perimeter
Sewer Public Sewer
Water Public
Others
Senior Community false
Acceptable Financing Seller W/Participate
Listing Terms Seller W/Participate
Read Less
Bought with Debi Malone • LAER Realty Partners



