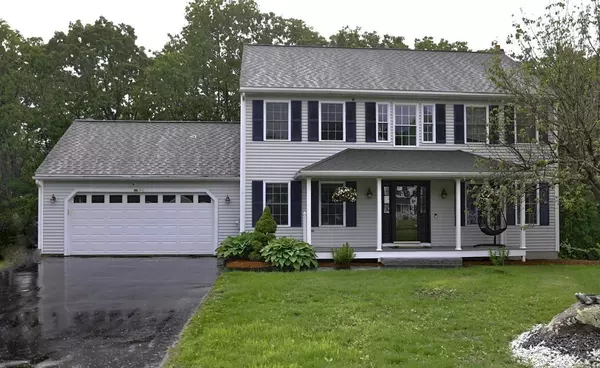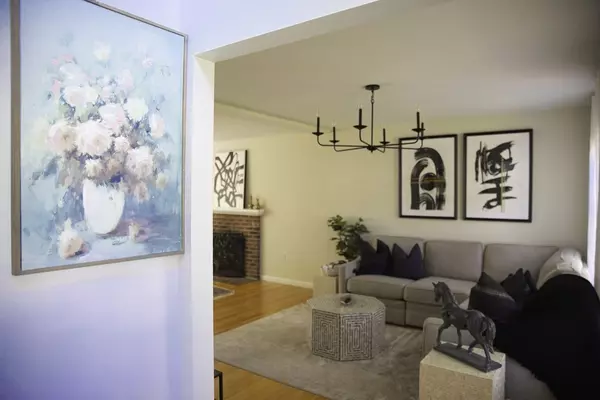For more information regarding the value of a property, please contact us for a free consultation.
96 Jordan Way Leominster, MA 01453
Want to know what your home might be worth? Contact us for a FREE valuation!

Our team is ready to help you sell your home for the highest possible price ASAP
Key Details
Sold Price $575,000
Property Type Single Family Home
Sub Type Single Family Residence
Listing Status Sold
Purchase Type For Sale
Square Footage 2,513 sqft
Price per Sqft $228
MLS Listing ID 73119875
Sold Date 07/24/23
Style Colonial
Bedrooms 3
Full Baths 2
Half Baths 1
HOA Y/N false
Year Built 2002
Annual Tax Amount $6,759
Tax Year 2023
Lot Size 0.310 Acres
Acres 0.31
Property Description
This young colonial is located in a desirable neighborhood in North Leominster. The property is tucked between a cul-de-sac in the front & conservation land in the back. Farmer's porch drapes the front. The two story foyer provides a grand entrance. Large eat-in kitchen w/ island and upgraded counter tops. The living room/dining room area flows openly into each other. Half bath with hidden laundry space completes the first floor. The second floors houses the 3 bedrooms. The spacious master suite has cathedral ceilings, walk-in closet & master bath. Two more bedrooms w/ ample closet space and a full bathroom. Down to the finished basement, you will find two gathering areas for family room/game room activities. Unfinished area leaves you storage space. Walk out the back and notice the landscaped garden and private back yard. Irrigation system, new garage door, central air and underground utilities. Tesla charging for electric car. So much to love about this special property.
Location
State MA
County Worcester
Area North Leominster
Zoning Res
Direction North Leominster at aprx1128 Main Street (Rt 13) turn onto Warren Street, right onto Jordan's Way
Rooms
Family Room Flooring - Stone/Ceramic Tile, Flooring - Wall to Wall Carpet, Exterior Access, Storage
Basement Full, Partially Finished, Walk-Out Access, Concrete
Primary Bedroom Level Second
Dining Room Flooring - Hardwood, Lighting - Overhead
Kitchen Flooring - Hardwood, Dining Area, Countertops - Stone/Granite/Solid, Kitchen Island, Lighting - Overhead
Interior
Interior Features Bathroom
Heating Central, Forced Air
Cooling Central Air
Flooring Wood, Plywood, Tile, Carpet
Fireplaces Number 1
Fireplaces Type Living Room
Appliance Range, Dishwasher, Disposal, Microwave, Refrigerator, Washer, Dryer, Range Hood, Utility Connections for Gas Range, Utility Connections for Electric Dryer
Laundry Electric Dryer Hookup, Washer Hookup, First Floor
Exterior
Exterior Feature Porch, Deck, Patio, Rain Gutters, Sprinkler System, Garden
Garage Spaces 2.0
Community Features Public Transportation, Shopping, Golf, Medical Facility, Highway Access, House of Worship, Public School, T-Station
Utilities Available for Gas Range, for Electric Dryer, Washer Hookup
Roof Type Shingle
Total Parking Spaces 4
Garage Yes
Building
Lot Description Cul-De-Sac, Level, Sloped
Foundation Concrete Perimeter
Sewer Public Sewer
Water Public
Architectural Style Colonial
Schools
Elementary Schools John Apples
Middle Schools Sky View Middle
High Schools Lhs
Others
Senior Community false
Acceptable Financing Contract
Listing Terms Contract
Read Less
Bought with Dmitriy Khesin • Coldwell Banker Realty - Boston



