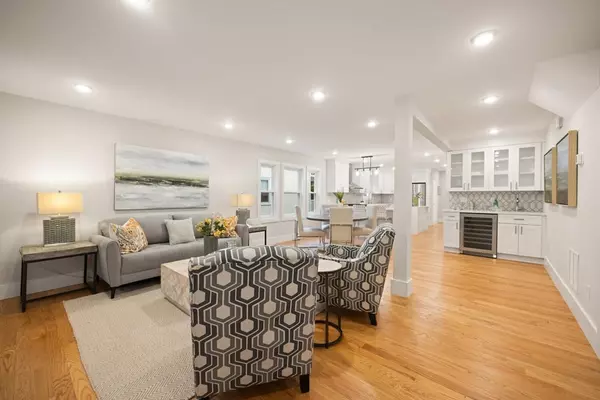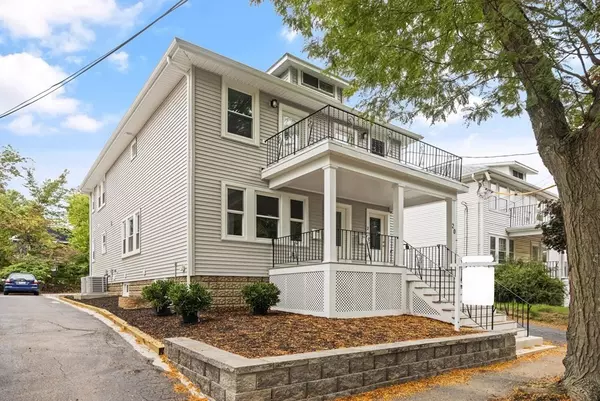For more information regarding the value of a property, please contact us for a free consultation.
20 Lakehill Ave. #1 Arlington, MA 02474
Want to know what your home might be worth? Contact us for a FREE valuation!

Our team is ready to help you sell your home for the highest possible price ASAP
Key Details
Sold Price $1,100,000
Property Type Condo
Sub Type Condominium
Listing Status Sold
Purchase Type For Sale
Square Footage 1,894 sqft
Price per Sqft $580
MLS Listing ID 73100640
Sold Date 09/01/23
Bedrooms 3
Full Baths 3
Half Baths 1
HOA Fees $300/mo
HOA Y/N true
Year Built 1920
Tax Year 2022
Property Description
Completely renovated (like new, gutted down to the studs) 2-level condominium located on a quiet street, within walking distance to Spy Pond park for the biking and walking enthusiasts! Spacious, open concept living-dining room combination with hardwood flooring and natural light throughout. Set up a beverage station for guests to enjoy on the convenient wet bar. Boasting a true Chef's kitchen with custom cabinetry, SS appliances and Quartz counters. Generous main en-suite bedroom with large closets and spa-like bathroom on the 1st floor as well as a 1/2 bathroom. The lower level features a large family room plus 2 additional en-suite bedrooms. Many area restaurants and coffee houses in your new neighborhood. Easy access to Mass Ave. and 2 miles from Porter Square. One deeded garage and one off street parking space.
Location
State MA
County Middlesex
Zoning R2
Direction RTE 3 TO LAKE TO LAKEHILL
Rooms
Family Room Flooring - Vinyl, Recessed Lighting
Basement Y
Primary Bedroom Level First
Dining Room Closet, Flooring - Hardwood, Wet Bar, Exterior Access, Recessed Lighting
Kitchen Flooring - Hardwood, Countertops - Stone/Granite/Solid, Open Floorplan, Recessed Lighting, Stainless Steel Appliances, Peninsula
Interior
Interior Features Bathroom - Tiled With Shower Stall, Lighting - Sconce, Bathroom, Internet Available - Broadband
Heating Forced Air, Natural Gas
Cooling Central Air
Flooring Tile, Hardwood, Other, Flooring - Stone/Ceramic Tile
Appliance Range, Dishwasher, Disposal, Microwave, Refrigerator, Wine Refrigerator, Range Hood, Utility Connections for Gas Range, Utility Connections for Gas Oven
Laundry In Basement, In Unit
Exterior
Exterior Feature Porch, Patio, Screens, Rain Gutters
Garage Spaces 1.0
Community Features Public Transportation, Shopping, Park, Walk/Jog Trails, Medical Facility, Bike Path, Highway Access, House of Worship, Public School
Utilities Available for Gas Range, for Gas Oven
Roof Type Shingle
Total Parking Spaces 1
Garage Yes
Building
Story 2
Sewer Public Sewer
Water Public
Schools
Elementary Schools Hardy
Middle Schools Ottoson
High Schools Arlington High
Others
Senior Community false
Acceptable Financing Contract
Listing Terms Contract
Read Less
Bought with Frank Celeste • Gibson Sotheby's International Realty



