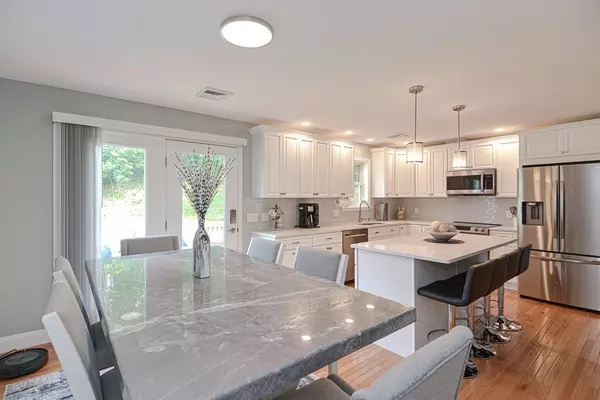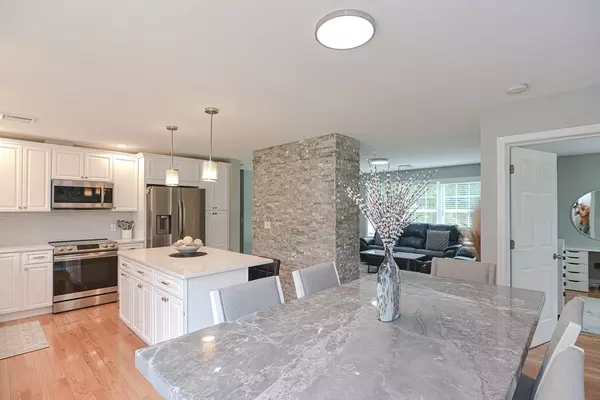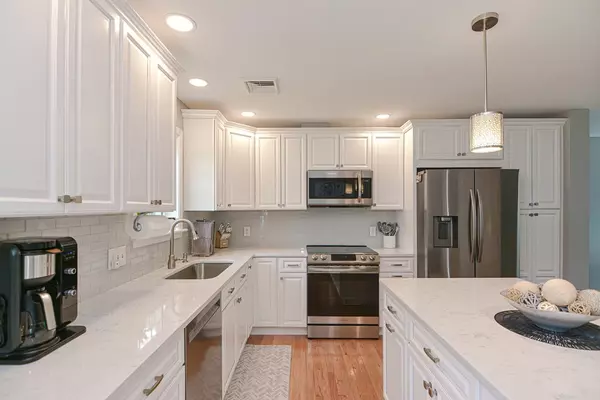For more information regarding the value of a property, please contact us for a free consultation.
316 Leicester Street Auburn, MA 01501
Want to know what your home might be worth? Contact us for a FREE valuation!

Our team is ready to help you sell your home for the highest possible price ASAP
Key Details
Sold Price $575,000
Property Type Single Family Home
Sub Type Single Family Residence
Listing Status Sold
Purchase Type For Sale
Square Footage 1,841 sqft
Price per Sqft $312
MLS Listing ID 73137759
Sold Date 08/23/23
Style Raised Ranch
Bedrooms 3
Full Baths 2
HOA Y/N false
Year Built 2008
Annual Tax Amount $6,182
Tax Year 2023
Lot Size 0.690 Acres
Acres 0.69
Property Description
Meticulously maintained and updated split level 3 bedroom designer ranch, is like living in luxury. The pictures tell all! Newer kitchen, baths, flooring, electric TV stone fireplace, water softener, furnace, HVAC, appliances, coated garage floor, and more. Too many updates and upgrades to list! Sellers put their all into this home to make it beautiful and turn-key. AND will sell FULLY FURNISHED with ALL appliances (included washer and dryer and 2 refrigerators). Even the TV's will stay. This home will not last. Sellers only selling due to family changes. Showings begin Sunday at Open House 12-2pm. No showings prior. Highest and best offers due Monday at 8pm.
Location
State MA
County Worcester
Zoning res
Direction 90 to Bryn Mawr to Leicester Street
Rooms
Basement Full, Finished, Walk-Out Access, Interior Entry
Interior
Interior Features Internet Available - Broadband, Internet Available - DSL
Heating Central, Electric Baseboard, Oil, Hydro Air
Cooling Central Air
Flooring Tile, Carpet, Hardwood
Appliance Range, Dishwasher, Microwave, Refrigerator, Washer, Dryer, Water Treatment, Utility Connections for Electric Range
Exterior
Exterior Feature Deck - Wood, Storage
Garage Spaces 2.0
Community Features Public Transportation, Shopping, Park, Walk/Jog Trails, Medical Facility, Laundromat, Bike Path, Conservation Area, Highway Access, House of Worship, Public School
Utilities Available for Electric Range
Roof Type Shingle
Total Parking Spaces 8
Garage Yes
Building
Lot Description Wooded, Gentle Sloping, Level
Foundation Concrete Perimeter
Sewer Private Sewer
Water Public
Architectural Style Raised Ranch
Others
Senior Community false
Acceptable Financing Contract
Listing Terms Contract
Read Less
Bought with Katherine DeSimone • Williams & Stuart Real Estate



