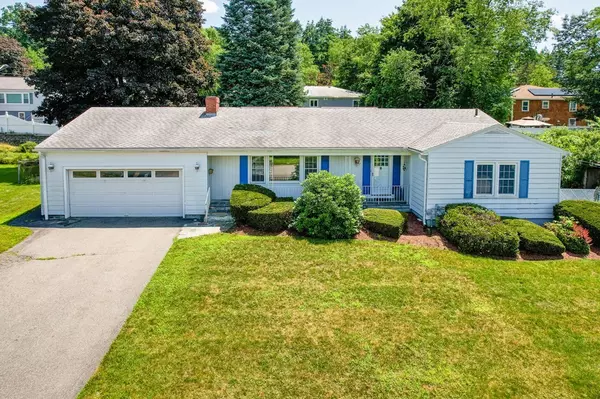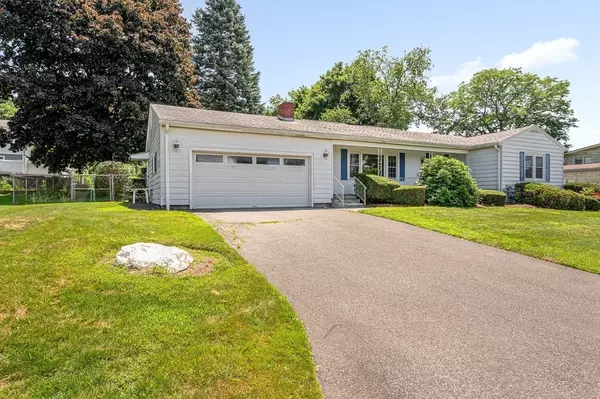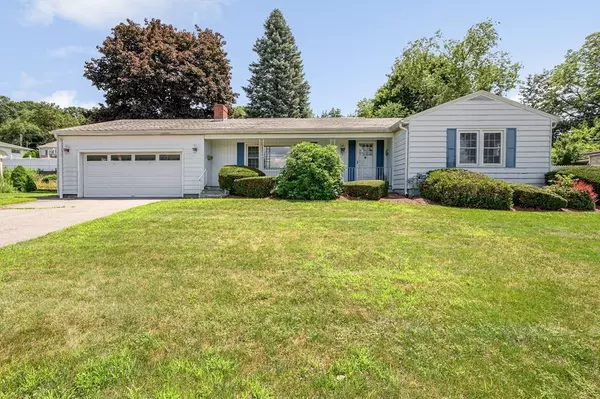For more information regarding the value of a property, please contact us for a free consultation.
17 Briar Rd Leominster, MA 01453
Want to know what your home might be worth? Contact us for a FREE valuation!

Our team is ready to help you sell your home for the highest possible price ASAP
Key Details
Sold Price $450,000
Property Type Single Family Home
Sub Type Single Family Residence
Listing Status Sold
Purchase Type For Sale
Square Footage 1,688 sqft
Price per Sqft $266
MLS Listing ID 73139417
Sold Date 09/06/23
Style Ranch
Bedrooms 2
Full Baths 3
HOA Y/N false
Year Built 1959
Annual Tax Amount $5,953
Tax Year 2022
Lot Size 10,018 Sqft
Acres 0.23
Property Description
Welcome to this charming and spacious 2-bedroom, 3-bathroom ranch-style home, nestled in a serene neighborhood that exudes warmth and comfort. This delightful abode boasts an array of impressive features. As you step inside, you'll immediately be drawn to the gleaming hardwood floors that flow seamlessly throughout the entire home, creating an inviting ambiance that is both stylish & practical. The living room beckons you to unwind in front of the elegant fireplace, perfect for cozy evenings with loved ones or for simply enjoying a book on a chilly night. An added bonus is the family room, providing ample space for entertainment and relaxation. Whether it's family game nights or hosting gatherings with friends, this room offers a versatile space to create cherished memories. The fully finished basement that can easily be transformed into a private oasis or an entertainment haven. Equipped with a second kitchen, this space is a fantastic opportunity for multi-generational living.
Location
State MA
County Worcester
Zoning 1010
Direction Crescent to Bonnydale to Briar
Rooms
Family Room Ceiling Fan(s), Flooring - Wall to Wall Carpet, Cable Hookup, High Speed Internet Hookup, Recessed Lighting
Basement Full, Finished, Bulkhead
Primary Bedroom Level First
Dining Room Flooring - Hardwood, Window(s) - Picture, Lighting - Overhead
Kitchen Flooring - Stone/Ceramic Tile, Dining Area, Dryer Hookup - Electric, Exterior Access, Recessed Lighting, Washer Hookup, Lighting - Sconce
Interior
Interior Features Closet/Cabinets - Custom Built, Wet bar, Open Floorplan, Lighting - Overhead, Closet - Cedar, Closet, Recessed Lighting, Kitchen, Bonus Room, Internet Available - Broadband
Heating Forced Air, Natural Gas
Cooling Central Air
Flooring Wood, Tile, Carpet, Flooring - Wall to Wall Carpet
Fireplaces Number 1
Fireplaces Type Living Room
Appliance Range, Dishwasher, Disposal, Refrigerator, Utility Connections for Electric Range, Utility Connections for Electric Dryer
Laundry First Floor, Washer Hookup
Exterior
Exterior Feature Porch, Patio, Rain Gutters, Fenced Yard, Stone Wall
Garage Spaces 2.0
Fence Fenced/Enclosed, Fenced
Community Features Public Transportation, Shopping, Park, Golf, Laundromat, Bike Path, Highway Access, House of Worship, Public School
Utilities Available for Electric Range, for Electric Dryer, Washer Hookup
Roof Type Shingle
Total Parking Spaces 4
Garage Yes
Building
Lot Description Gentle Sloping
Foundation Concrete Perimeter
Sewer Public Sewer
Water Public
Architectural Style Ranch
Others
Senior Community false
Read Less
Bought with Krikorian Property Consultants • Keller Williams Realty Greater Worcester



