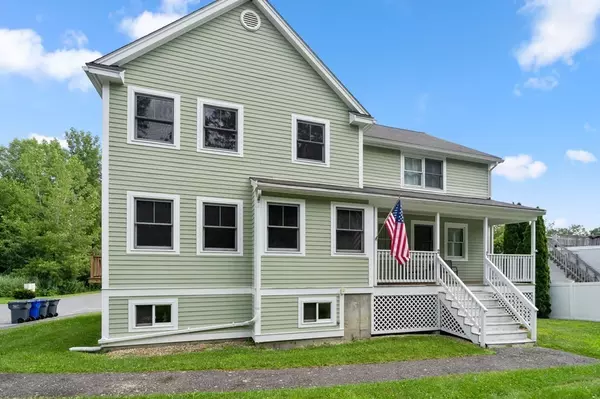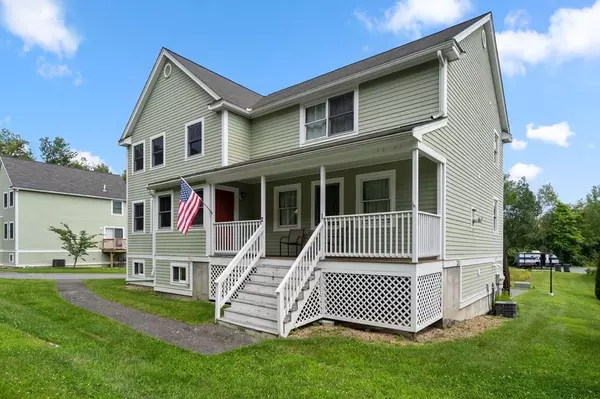For more information regarding the value of a property, please contact us for a free consultation.
1185 Main St #2 Clinton, MA 01510
Want to know what your home might be worth? Contact us for a FREE valuation!

Our team is ready to help you sell your home for the highest possible price ASAP
Key Details
Sold Price $365,000
Property Type Condo
Sub Type Condominium
Listing Status Sold
Purchase Type For Sale
Square Footage 1,404 sqft
Price per Sqft $259
MLS Listing ID 73144262
Sold Date 09/07/23
Bedrooms 3
Full Baths 1
Half Baths 1
HOA Fees $275/mo
HOA Y/N true
Year Built 2004
Annual Tax Amount $4,222
Tax Year 2023
Property Description
Offers due Monday August 7 at 12 noon. Welcome to this charming townhouse on the Lancaster line. Clean and modern, it offers a fresh living space, perfect for comfort seekers. The first floor features an eat-in kitchen, half bath with laundry, and a cozy living room. A brand new side deck provides outdoor relaxation. Upstairs, three spacious bedrooms await, with a huge primary suite and jack-and-jill bathroom. Tiled bathrooms and central AC add convenience. With an attached garage and deeded parking, parking is ample. The community offers guest parking and amenities for a $275 monthly HOA fee. The community also boasts good landscaping and reserves of $20K in the bank. If you're looking for flexibility, this property allows rentals and welcomes pets, making it an attractive choice for both homeowners and investors. Don't miss out on the opportunity to make this charming and modern townhouse your own.
Location
State MA
County Worcester
Zoning RES
Direction use GPS
Rooms
Basement Y
Primary Bedroom Level Second
Dining Room Window(s) - Bay/Bow/Box, Exterior Access, Open Floorplan, Lighting - Overhead
Kitchen Window(s) - Bay/Bow/Box, Open Floorplan, Stainless Steel Appliances
Interior
Interior Features Ceiling Fan(s), Recessed Lighting, Play Room
Heating Central, Forced Air, Natural Gas
Cooling Central Air
Fireplaces Number 1
Fireplaces Type Living Room
Appliance Range, Dishwasher, Microwave, Refrigerator, Washer, Dryer
Exterior
Garage Spaces 1.0
Community Features Public Transportation, Park, Walk/Jog Trails, Golf, Medical Facility, House of Worship, Private School, Public School
Roof Type Shingle
Total Parking Spaces 4
Garage Yes
Building
Story 3
Sewer Public Sewer
Water Public
Others
Pets Allowed Yes
Senior Community false
Read Less
Bought with The Meade Group • Compass



