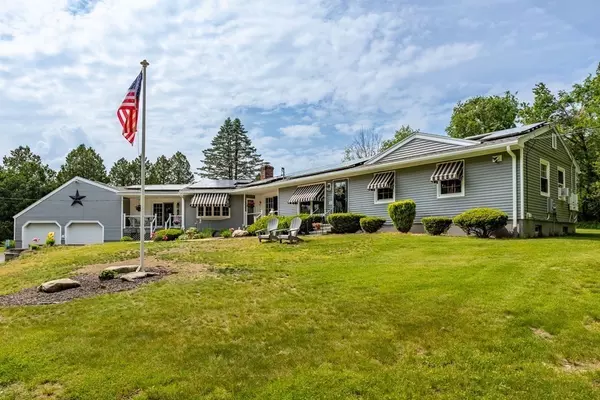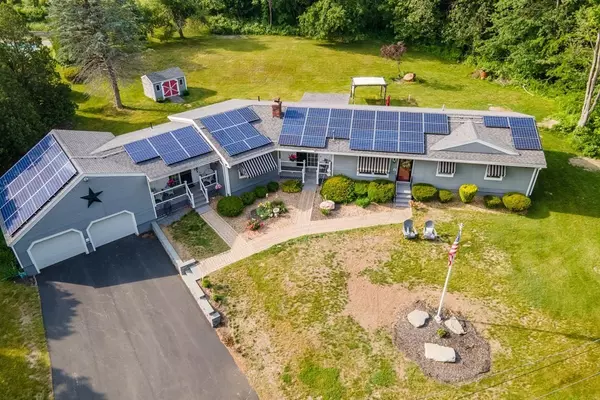For more information regarding the value of a property, please contact us for a free consultation.
280 Harvard St Leominster, MA 01453
Want to know what your home might be worth? Contact us for a FREE valuation!

Our team is ready to help you sell your home for the highest possible price ASAP
Key Details
Sold Price $675,000
Property Type Single Family Home
Sub Type Single Family Residence
Listing Status Sold
Purchase Type For Sale
Square Footage 2,684 sqft
Price per Sqft $251
MLS Listing ID 73130580
Sold Date 09/08/23
Style Ranch, Other (See Remarks)
Bedrooms 4
Full Baths 3
Half Baths 1
HOA Y/N false
Year Built 1973
Annual Tax Amount $6,761
Tax Year 2023
Lot Size 1.410 Acres
Acres 1.41
Property Description
WOW - properties like this don't come along very often! Tucked away on a beautiful 1+ acre lot, you'll find this charming and spacious single-story home with a tastefully designed attached inlaw apartment and 2 car garage! Pride of ownership is evident the minute you enter the warm and inviting cathedral ceiling fireplaced living room! The kitchen features modern SS appliances and is adjacent to the sun-drenched dining room, perfect for preparing delicious meals and entertaining guests! Many recent improvements including roof, siding, windows, leased solar panels, and electrical - the main house also contains 3 bedrooms, 2.5 baths, an adorable sun room overlooking the private backyard, and a partially finished basement. Need more space?! The inlaw features an additional bedroom, kitchen/dining area, living room, and full bath. Both units have their own basement, laundry, utilities, decks, and ample storage space. Minutes to Rt 2, shopping, restaurants, and major highways!
Location
State MA
County Worcester
Zoning RR
Direction Look for sign on Harvard St -- located about 300 feet down the drivewayShared with 284 Harvard St
Rooms
Basement Full, Partially Finished, Walk-Out Access, Interior Entry, Garage Access, Concrete
Primary Bedroom Level Main, First
Dining Room Ceiling Fan(s), Closet, Flooring - Laminate, Exterior Access
Kitchen Flooring - Laminate, Kitchen Island, Deck - Exterior, Slider, Stainless Steel Appliances, Lighting - Overhead
Interior
Interior Features Cathedral Ceiling(s), Ceiling Fan(s), Open Floorplan, Closet, Bathroom - Full, Bathroom - With Shower Stall, In-Law Floorplan, Inlaw Apt., Central Vacuum, Internet Available - Unknown
Heating Electric
Cooling Wall Unit(s)
Flooring Carpet, Laminate, Flooring - Wall to Wall Carpet
Fireplaces Number 1
Fireplaces Type Living Room
Appliance Range, Microwave, Refrigerator, ENERGY STAR Qualified Dishwasher, Washer/Dryer, Utility Connections for Electric Range, Utility Connections for Electric Dryer
Laundry Dryer Hookup - Electric, Washer Hookup
Exterior
Exterior Feature Porch, Deck, Rain Gutters, Storage
Garage Spaces 2.0
Community Features Public Transportation, Shopping, Pool, Tennis Court(s), Park, Walk/Jog Trails, Golf, Medical Facility, Laundromat, Bike Path, Conservation Area, Highway Access, House of Worship, Private School, Public School, T-Station, University
Utilities Available for Electric Range, for Electric Dryer, Washer Hookup
Roof Type Shingle
Total Parking Spaces 6
Garage Yes
Building
Lot Description Easements, Gentle Sloping
Foundation Concrete Perimeter
Sewer Private Sewer
Water Public
Architectural Style Ranch, Other (See Remarks)
Schools
Elementary Schools Leominster
Middle Schools Sky View
High Schools Leominster
Others
Senior Community false
Read Less
Bought with Kathleen Nicoloro • Keller Williams Realty



