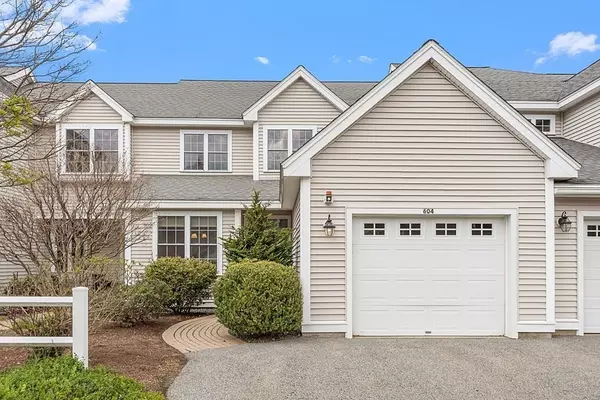For more information regarding the value of a property, please contact us for a free consultation.
604 Devenwood Way #604 Clinton, MA 01510
Want to know what your home might be worth? Contact us for a FREE valuation!

Our team is ready to help you sell your home for the highest possible price ASAP
Key Details
Sold Price $510,000
Property Type Condo
Sub Type Condominium
Listing Status Sold
Purchase Type For Sale
Square Footage 1,973 sqft
Price per Sqft $258
MLS Listing ID 73106275
Sold Date 09/08/23
Bedrooms 2
Full Baths 2
Half Baths 1
HOA Fees $463/mo
HOA Y/N true
Year Built 2004
Annual Tax Amount $4,944
Tax Year 2023
Property Description
Beautiful condo in the desired "Woodlands Community". This meticulously maintained town home is just lovely. 18 ft ceiling, open family room with gas fire place, sliders to private composite deck. Kitchen has all stainless steel appliances, new dishwasher, granite island and counters,hardwood floors, breakfast nook and soft close maple cabinets with slide out feature. First floor has main bedroom with large walk in closet and full bath, additional half bath and laundry on first floor also. Second floor has new carpet through out home and bright loft over looking family room. 2nd bedroom has its own full bath. New paint throughout, New carpet, New hot water heater. 2018 new A/C. Lower level has been rough plumbing for additional bath, high ceilings and walk out to large patio. Enjoy this carefree life style with dog parks and walking trails, on-site maintenance and close to major routes, this community is wonderful! No age restrictions here!
Location
State MA
County Worcester
Zoning res
Direction GPS
Rooms
Basement Y
Primary Bedroom Level First
Kitchen Flooring - Hardwood, Window(s) - Bay/Bow/Box, Pantry, Countertops - Stone/Granite/Solid, Kitchen Island, Breakfast Bar / Nook, Cabinets - Upgraded, Exterior Access, Open Floorplan, Recessed Lighting, Gas Stove
Interior
Interior Features Cathedral Ceiling(s), Walk-In Closet(s), Recessed Lighting, Loft
Heating Forced Air, Natural Gas, Active Solar
Cooling Central Air
Flooring Tile, Carpet, Hardwood, Flooring - Wall to Wall Carpet
Fireplaces Number 1
Fireplaces Type Living Room
Appliance Utility Connections for Gas Range, Utility Connections for Gas Dryer
Laundry In Unit
Exterior
Exterior Feature Deck - Composite, Patio
Garage Spaces 1.0
Community Features Public Transportation, Shopping, Tennis Court(s), Park, Walk/Jog Trails, Medical Facility, Bike Path, Conservation Area, Highway Access, House of Worship, Public School
Utilities Available for Gas Range, for Gas Dryer
Roof Type Shingle
Total Parking Spaces 2
Garage Yes
Building
Story 3
Sewer Public Sewer
Water Public
Schools
Middle Schools Clinton
High Schools Clinton
Others
Senior Community false
Acceptable Financing Seller W/Participate
Listing Terms Seller W/Participate
Read Less
Bought with Genaro Jerry Paen • Coldwell Banker Realty - Northborough



