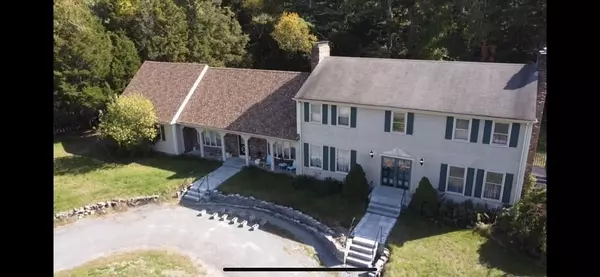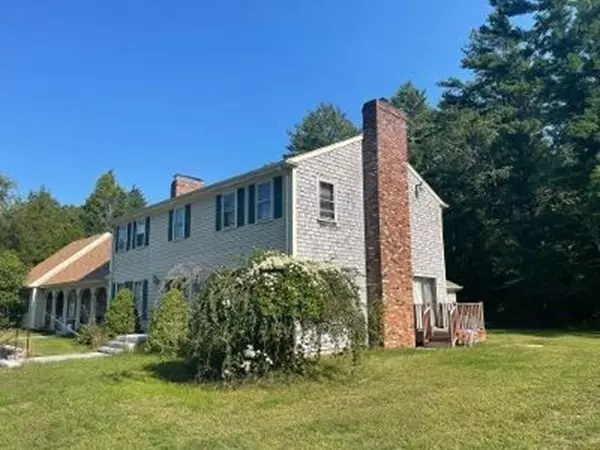For more information regarding the value of a property, please contact us for a free consultation.
128 North St Rochester, MA 02770
Want to know what your home might be worth? Contact us for a FREE valuation!

Our team is ready to help you sell your home for the highest possible price ASAP
Key Details
Sold Price $810,000
Property Type Single Family Home
Sub Type Single Family Residence
Listing Status Sold
Purchase Type For Sale
Square Footage 4,552 sqft
Price per Sqft $177
MLS Listing ID 73114242
Sold Date 09/13/23
Style Colonial
Bedrooms 4
Full Baths 5
Half Baths 1
HOA Y/N false
Year Built 1973
Annual Tax Amount $8,094
Tax Year 2023
Lot Size 6.410 Acres
Acres 6.41
Property Description
LAND, LAND, LAND. Welcome to this Kingsized 10 room colonial set quietly on 6+ acres of stone walls, woods and fields could be potential horse farm and lots of room for barns & out buildings. Perfect for 6lA. Set back off the road w/a beautiful stone wall & large front yard this 4 bedroom , 5 BATH home with 6.4 acres is perfect for a growing family or extended family. Two Fireplaces, 30X24 Garage with steel beam & 1 Ton Lift. This is an impressive Estate like property w/an enchanting cedar covered drive to circular drive way and a welcoming cover porch. Many features include separate guest quarters First Floor Bedroom and two primary bedrooms on second level. Massive Fireplace Living room with glass doors to custom brazilian two level deck, new Burner, New Title V. Den or extra Bedroom on first floor. with custom built ins, Decks off guest quarters & living room w/ floor to cathedral ceiling fireplace. Many details too numerous too list
Location
State MA
County Plymouth
Zoning A/R
Direction GPS
Rooms
Family Room Closet/Cabinets - Custom Built, Flooring - Hardwood, Chair Rail, Open Floorplan, Wainscoting, Crown Molding
Basement Full, Partial, Partially Finished, Unfinished
Primary Bedroom Level Second
Dining Room Flooring - Stone/Ceramic Tile, Open Floorplan, Crown Molding
Kitchen Flooring - Hardwood, Open Floorplan, Slider
Interior
Interior Features Closet, Bathroom - Full, Closet/Cabinets - Custom Built, Home Office, Office, Library, Home Office-Separate Entry, Center Hall
Heating Forced Air, Oil
Cooling Central Air
Flooring Wood, Carpet, Laminate, Engineered Hardwood, Flooring - Wall to Wall Carpet
Fireplaces Number 2
Fireplaces Type Family Room, Living Room
Appliance Range, Dishwasher, Microwave, Refrigerator, Washer, Dryer, Utility Connections for Electric Range, Utility Connections for Electric Oven, Utility Connections for Gas Dryer, Utility Connections for Electric Dryer
Laundry Washer Hookup
Exterior
Exterior Feature Porch, Deck, Deck - Wood, Rain Gutters, Screens, Garden, Horses Permitted
Garage Spaces 2.0
Community Features Public Transportation, Shopping
Utilities Available for Electric Range, for Electric Oven, for Gas Dryer, for Electric Dryer, Washer Hookup, Generator Connection
Roof Type Shingle
Total Parking Spaces 20
Garage Yes
Building
Lot Description Wooded
Foundation Concrete Perimeter
Sewer Private Sewer
Water Private
Architectural Style Colonial
Others
Senior Community false
Read Less
Bought with Mia Holland • Home And Key Real Estate, LLC



