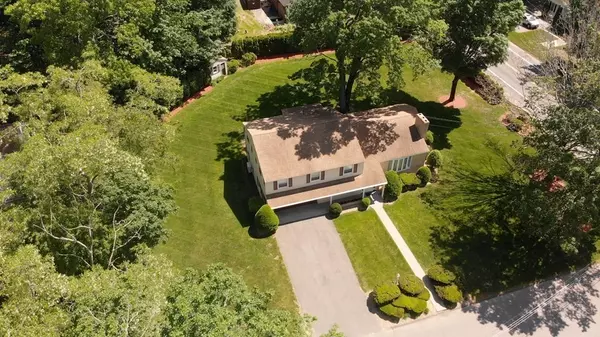For more information regarding the value of a property, please contact us for a free consultation.
9 Betanray Court Leominster, MA 01453
Want to know what your home might be worth? Contact us for a FREE valuation!

Our team is ready to help you sell your home for the highest possible price ASAP
Key Details
Sold Price $528,900
Property Type Single Family Home
Sub Type Single Family Residence
Listing Status Sold
Purchase Type For Sale
Square Footage 2,985 sqft
Price per Sqft $177
MLS Listing ID 73150286
Sold Date 09/13/23
Bedrooms 4
Full Baths 2
Half Baths 1
HOA Y/N false
Year Built 1961
Annual Tax Amount $7,411
Tax Year 2023
Lot Size 0.570 Acres
Acres 0.57
Property Description
Buyer Financing Fell Through. Don't miss out on this incredible investment opportunity. Pride of ownership is evident in this meticulously maintained, brick-faced, multi-level home. Located on a cul-de-sac in a sought-after neighborhood in West Leominster, this property is bordered by mature and stately evergreens. Beautifully sited on a pristine corner and level lot, you will be able to enjoy this expansive, professionally manicured yard throughout the year. The floor plan is ideal for entertaining large gatherings. Relax in the three-season porch to unwind after a long day. Two fireplaces will make the holidays even more memorable. Choose to make the spacious lower level your game room or work remotely and utilize it as your home office. Close to major commuter routes. Move right in or bring your creativity and design ideas. Your search is over. Welcome home!
Location
State MA
County Worcester
Area West Leominster
Zoning RA
Direction Merriam Avenue to Betanray Court
Rooms
Family Room Flooring - Wall to Wall Carpet, Cable Hookup
Basement Full, Finished, Interior Entry, Sump Pump
Primary Bedroom Level Third
Dining Room Flooring - Wall to Wall Carpet, Lighting - Sconce
Kitchen Flooring - Vinyl, Dining Area, Balcony - Interior
Interior
Interior Features Slider, Lighting - Sconce, Lighting - Pendant, Wet bar, Recessed Lighting, Sun Room, Foyer, Great Room, Wet Bar, Internet Available - Unknown
Heating Baseboard, Oil, Fireplace
Cooling Ductless, Whole House Fan
Flooring Vinyl, Carpet, Hardwood, Flooring - Wall to Wall Carpet, Flooring - Stone/Ceramic Tile, Flooring - Vinyl
Fireplaces Number 2
Fireplaces Type Living Room
Appliance Range, Dishwasher, Disposal, Microwave, Refrigerator, Freezer, Washer, Dryer, Range Hood, Utility Connections for Electric Range, Utility Connections for Electric Oven, Utility Connections for Electric Dryer
Laundry Closet - Cedar, Flooring - Vinyl, Electric Dryer Hookup, Washer Hookup, First Floor
Exterior
Exterior Feature Porch, Porch - Enclosed, Patio, Rain Gutters, Storage, Professional Landscaping, Sprinkler System
Garage Spaces 2.0
Community Features Shopping, Walk/Jog Trails, Medical Facility, Conservation Area, Highway Access, House of Worship, Private School, Public School, University
Utilities Available for Electric Range, for Electric Oven, for Electric Dryer, Washer Hookup
Roof Type Shingle
Total Parking Spaces 4
Garage Yes
Building
Lot Description Cul-De-Sac, Corner Lot
Foundation Concrete Perimeter
Sewer Public Sewer
Water Public
Schools
Elementary Schools Northwest
Middle Schools Sky View
High Schools Leominster H.S.
Others
Senior Community false
Acceptable Financing Contract
Listing Terms Contract
Read Less
Bought with Pablo E. Aguirre • Re-yes Real Estate



