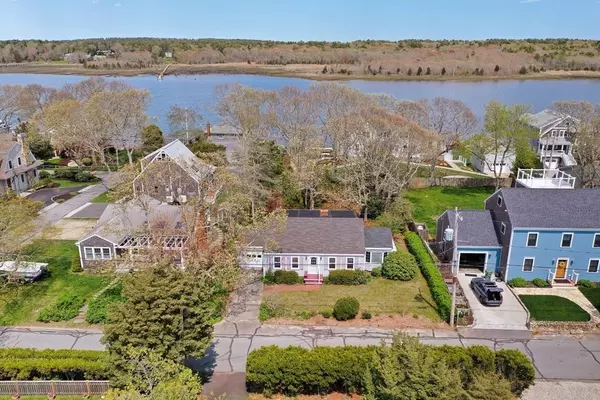For more information regarding the value of a property, please contact us for a free consultation.
25 West Ave Marion, MA 02738
Want to know what your home might be worth? Contact us for a FREE valuation!

Our team is ready to help you sell your home for the highest possible price ASAP
Key Details
Sold Price $1,025,000
Property Type Single Family Home
Sub Type Single Family Residence
Listing Status Sold
Purchase Type For Sale
Square Footage 1,275 sqft
Price per Sqft $803
Subdivision Planting Island
MLS Listing ID 73141856
Sold Date 09/14/23
Style Cape
Bedrooms 4
Full Baths 2
HOA Fees $37/ann
HOA Y/N true
Year Built 1949
Annual Tax Amount $12,406
Tax Year 2023
Lot Size 0.280 Acres
Acres 0.28
Property Description
Rare opportunity in Marion's highly desirable Planting Island community to refresh one of the island's original cottages from 1949 or build your dream home. The 0.28 acre property is a double lot, comprised of two parcels, with frontage on both West Ave and East Ave, making it a prime site. The property sits on one of the highest spots on Planting Island and is safely out of the flood zone. The 4 bedroom 2 bath existing cottage is a quintessential Cape Cod-style home, full of charm, and ready to be transformed. Experience all that Planting Island offers with its association dock, sandy beach, and a vibrant community that draws generations of families and friends back for years to come.
Location
State MA
County Plymouth
Area East Marion
Zoning RES
Direction Point Rd to Planting Island Rd take a left at the fork, 25 West Ave is on the Right
Rooms
Family Room Flooring - Wall to Wall Carpet
Basement Partial, Crawl Space, Walk-Out Access, Bulkhead, Concrete
Primary Bedroom Level First
Kitchen Flooring - Vinyl, Exterior Access
Interior
Interior Features Sun Room
Heating Forced Air, Propane
Cooling None
Flooring Wood, Carpet, Laminate, Flooring - Wall to Wall Carpet
Fireplaces Number 1
Fireplaces Type Living Room
Appliance Range, Dishwasher, Refrigerator, Washer, Dryer, Utility Connections for Electric Range, Utility Connections for Electric Dryer
Laundry In Basement, Washer Hookup
Exterior
Exterior Feature Deck - Wood, Rain Gutters, Outdoor Shower
Garage Spaces 1.0
Community Features Golf, Conservation Area, Marina, Private School, Public School
Utilities Available for Electric Range, for Electric Dryer, Washer Hookup
Waterfront Description Beach Front, Bay, Ocean, Walk to, 1/10 to 3/10 To Beach, Beach Ownership(Association,Deeded Rights)
View Y/N Yes
View Scenic View(s)
Roof Type Shingle
Total Parking Spaces 2
Garage Yes
Building
Lot Description Wooded, Gentle Sloping, Level
Foundation Block
Sewer Private Sewer
Water Public
Schools
Elementary Schools Sippican
Middle Schools Old Rochester
High Schools Old Rochester
Others
Senior Community false
Acceptable Financing Contract
Listing Terms Contract
Read Less
Bought with Margaret Gee • Converse Company Real Estate



