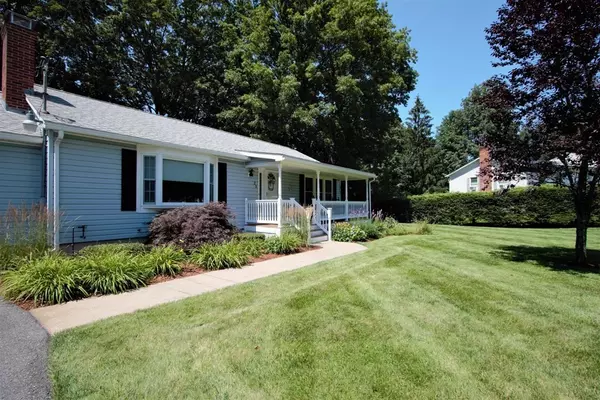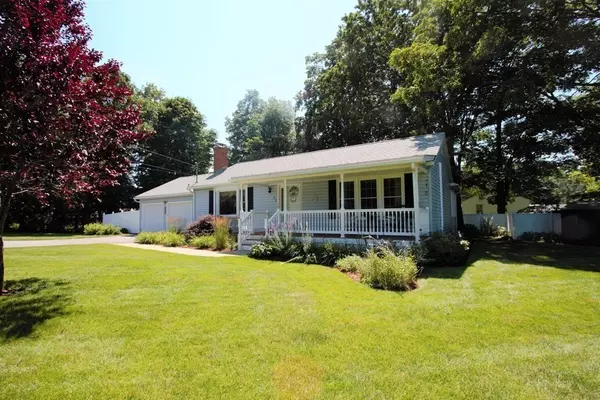For more information regarding the value of a property, please contact us for a free consultation.
23 Mitchell St Leominster, MA 01453
Want to know what your home might be worth? Contact us for a FREE valuation!

Our team is ready to help you sell your home for the highest possible price ASAP
Key Details
Sold Price $445,000
Property Type Single Family Home
Sub Type Single Family Residence
Listing Status Sold
Purchase Type For Sale
Square Footage 1,056 sqft
Price per Sqft $421
MLS Listing ID 73140811
Sold Date 09/14/23
Style Ranch
Bedrooms 2
Full Baths 2
HOA Y/N false
Year Built 1989
Annual Tax Amount $5,321
Tax Year 2023
Lot Size 0.290 Acres
Acres 0.29
Property Description
Welcome to this charming 2-bedroom, 2-bath ranch-style home, nestled in a well-established neighborhood. As you arrive, you're greeted by the inviting curb appeal, with a meticulously maintained exterior showcasing beautiful landscaping, a lovely farmers porch and superb 2 car heated attached garage. Enter the home and find a spacious living room with large windows and a wood burning fireplace. Fully applianced eat-in-kitchen and a dream sunroom to enjoy morning coffee or quiet evenings. The primary bedroom comes complete with an en-suite bathroom. The second bedroom is equally comfortable and offers flexibility for use as a guest room, home office, or hobby space. Both bedrooms feature large closets, ensuring ample storage. The home also features central air, central vac and a partially finished basement with the option to add additional living space in the future. Showings begin at OH Fri 7/28 4:30-6:30, Sat 7/29 12-2 and Sun 7/30 11-1.
Location
State MA
County Worcester
Zoning Res
Direction Meriam to Mitchell
Rooms
Basement Full, Partially Finished, Concrete
Primary Bedroom Level First
Interior
Interior Features Bonus Room, Sun Room, Central Vacuum
Heating Baseboard, Oil
Cooling Central Air
Flooring Vinyl, Carpet
Fireplaces Number 1
Appliance Range, Dishwasher, Disposal, Refrigerator, Washer, Dryer, Utility Connections for Electric Range, Utility Connections for Electric Dryer
Laundry In Basement, Washer Hookup
Exterior
Exterior Feature Porch, Deck - Composite, Storage, Professional Landscaping, Sprinkler System, Fenced Yard
Garage Spaces 2.0
Fence Fenced
Community Features Public Transportation, Shopping, Tennis Court(s), Park, Walk/Jog Trails, Golf, Medical Facility, Bike Path, Highway Access, House of Worship, Private School, Public School, T-Station
Utilities Available for Electric Range, for Electric Dryer, Washer Hookup
Roof Type Shingle
Total Parking Spaces 4
Garage Yes
Building
Lot Description Cul-De-Sac, Level
Foundation Concrete Perimeter
Sewer Public Sewer
Water Public
Architectural Style Ranch
Others
Senior Community false
Read Less
Bought with Stacy DiPhillipo • Lamacchia Realty, Inc.



