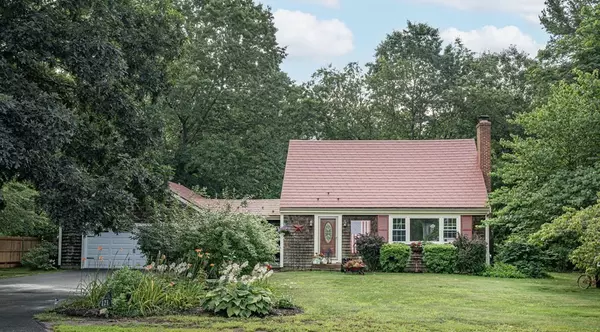For more information regarding the value of a property, please contact us for a free consultation.
121 Plympton St Middleboro, MA 02346
Want to know what your home might be worth? Contact us for a FREE valuation!

Our team is ready to help you sell your home for the highest possible price ASAP
Key Details
Sold Price $525,000
Property Type Single Family Home
Sub Type Single Family Residence
Listing Status Sold
Purchase Type For Sale
Square Footage 1,344 sqft
Price per Sqft $390
MLS Listing ID 73137430
Sold Date 09/14/23
Style Cape
Bedrooms 4
Full Baths 1
HOA Y/N false
Year Built 1950
Annual Tax Amount $4,444
Tax Year 2023
Lot Size 1.850 Acres
Acres 1.85
Property Description
Cute Cape with many updates and a super lot with possibilities to utilize back half of lot for a separate barn and or large garage for a work space and or hobby shop. Recent updates include windows (2019), roof (2019, East Coast Metal Roofing-lifetime warranty), heating system (2008), renovated kitchen cabinets/granite (2023). Nice backyard with above ground pool/ patio area. Wonderful sheltered breezeway connecting home to a spacious garage. There is room on the second floor to add another full bath should you choose to do so. New septic system to be installed prior to closing.
Location
State MA
County Plymouth
Zoning RR
Direction Route 44 to Plympton St, Use GPS.
Rooms
Basement Full, Interior Entry, Bulkhead, Concrete, Unfinished
Primary Bedroom Level Second
Kitchen Flooring - Vinyl, Countertops - Stone/Granite/Solid, Countertops - Upgraded, Country Kitchen
Interior
Heating Forced Air, Oil
Cooling Window Unit(s)
Flooring Wood, Vinyl
Fireplaces Number 1
Fireplaces Type Living Room
Appliance Range, Refrigerator, Washer, Dryer, Plumbed For Ice Maker, Utility Connections for Gas Range, Utility Connections for Gas Dryer
Laundry In Basement, Washer Hookup
Exterior
Exterior Feature Covered Patio/Deck
Garage Spaces 2.0
Community Features Public Transportation, Shopping, Park, Walk/Jog Trails, Medical Facility, Highway Access, House of Worship, Public School, T-Station
Utilities Available for Gas Range, for Gas Dryer, Washer Hookup, Icemaker Connection
Roof Type Metal
Total Parking Spaces 4
Garage Yes
Building
Lot Description Level
Foundation Block
Sewer Private Sewer
Water Public
Architectural Style Cape
Schools
Elementary Schools Hbb
Middle Schools Nichols
High Schools Mhs
Others
Senior Community false
Acceptable Financing Other (See Remarks)
Listing Terms Other (See Remarks)
Read Less
Bought with Kam Goldstone • Keller Williams Realty



