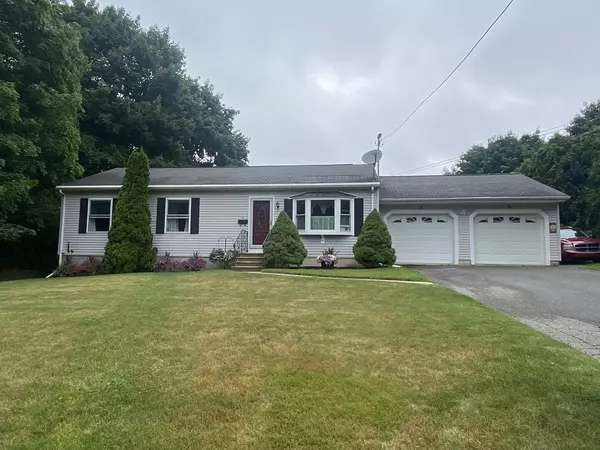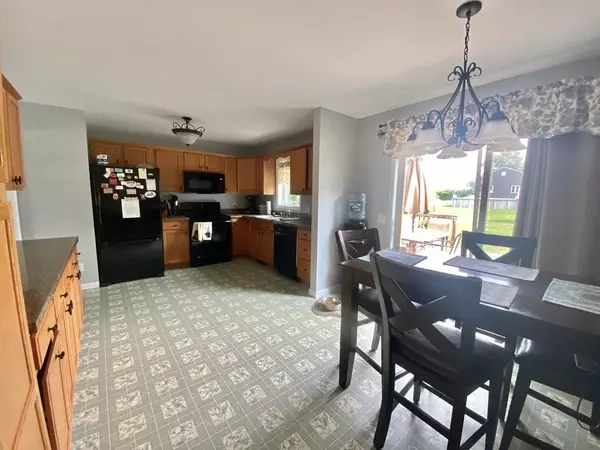For more information regarding the value of a property, please contact us for a free consultation.
24 Vineyard Ave Clinton, MA 01510
Want to know what your home might be worth? Contact us for a FREE valuation!

Our team is ready to help you sell your home for the highest possible price ASAP
Key Details
Sold Price $480,000
Property Type Single Family Home
Sub Type Single Family Residence
Listing Status Sold
Purchase Type For Sale
Square Footage 1,654 sqft
Price per Sqft $290
MLS Listing ID 73133839
Sold Date 09/14/23
Style Ranch
Bedrooms 4
Full Baths 2
HOA Y/N false
Year Built 1999
Annual Tax Amount $5,488
Tax Year 2023
Lot Size 0.310 Acres
Acres 0.31
Property Description
Lovely 3-4 bedroom ranch nestled atop beautiful Burdett Hill -- just a stone's throw from the Wachusett Reservoir and Dam, where you'll enjoy miles of trails and spectacular sunsets. Recent updates include a freshly painted interior with brand new Andersen windows and doors throughout -- a huge value add!. The eat-in kitchen offers loads of cabinets, new stove and microwave, and opens to a spacious deck and level lot. A perfect spot to BBQ and relax outdoors during the summer, with views of Mt. Wachusett in winter. The finished area in the basement features a generous sized family room, 4th bedroom, laundry and office, and comes rough plumbed for a 3rd bath. Anyone looking for workspace will appreciate the abundance of storage cabinets in the 2-car heated garage, as well as the basement. This home has been lovingly cared for all of its life. (Subject to seller's satisfactory relocation).
Location
State MA
County Worcester
Zoning Res
Direction Park St. to Vineyard Ave., or Rt. 110 to So. Main, then Lane Ave to Vineyard.
Rooms
Basement Partially Finished, Walk-Out Access, Interior Entry, Concrete
Primary Bedroom Level First
Interior
Interior Features Home Office, Internet Available - Broadband
Heating Baseboard, Oil
Cooling Window Unit(s)
Flooring Vinyl, Carpet, Laminate
Appliance Range, Dishwasher, Disposal, Microwave, Refrigerator, Washer, Dryer, Utility Connections for Electric Range, Utility Connections for Electric Dryer
Laundry In Basement, Washer Hookup
Exterior
Exterior Feature Deck - Composite
Garage Spaces 2.0
Community Features Shopping, Pool, Tennis Court(s), Park, Walk/Jog Trails, Medical Facility, Laundromat, Conservation Area, House of Worship, Public School
Utilities Available for Electric Range, for Electric Dryer, Washer Hookup, Generator Connection
Roof Type Shingle
Total Parking Spaces 4
Garage Yes
Building
Lot Description Cleared, Level
Foundation Concrete Perimeter
Sewer Public Sewer
Water Public
Schools
Elementary Schools C.E.S.
Middle Schools C.M.S.
High Schools C.H.S.
Others
Senior Community false
Read Less
Bought with Didier Lopez • RE/MAX One Call Realty



