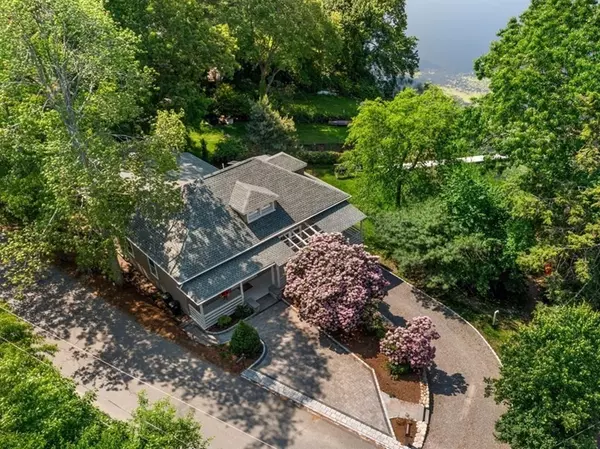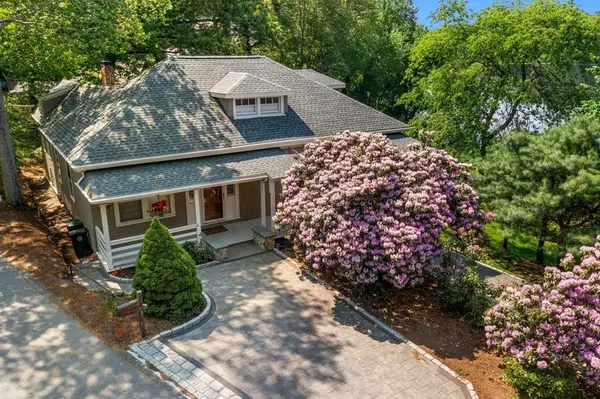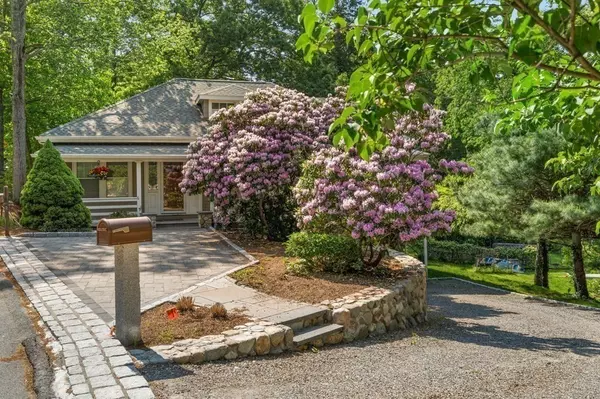For more information regarding the value of a property, please contact us for a free consultation.
259 Lake Dr Hamilton, MA 01982
Want to know what your home might be worth? Contact us for a FREE valuation!

Our team is ready to help you sell your home for the highest possible price ASAP
Key Details
Sold Price $1,325,000
Property Type Single Family Home
Sub Type Single Family Residence
Listing Status Sold
Purchase Type For Sale
Square Footage 2,800 sqft
Price per Sqft $473
MLS Listing ID 73127704
Sold Date 09/14/23
Style Craftsman
Bedrooms 3
Full Baths 3
HOA Y/N false
Year Built 1900
Annual Tax Amount $10,384
Tax Year 2023
Lot Size 10,890 Sqft
Acres 0.25
Property Description
Serene, waterfront oasis on Hamilton's Pleasant Pond. Historical charm remains through extensive renovations that have brought the property into modern times. 3 BR, 3 full BA and 1 car garage on a beauftiful pond. Features open concept living & dining, hardwood floors and sweeping water views. Designer kitchen with custom cabinetry, stainless steel appliances, island & ample storage. First fl bedroom w/new ensuite bath & attached office offers one level living. Flex room off kitchen for guest, study or play. Full bath w/spa style shower, soaking tub & gas stove offers ultimate relaxation. Newly added primary suite w/ tiled bath & ample closet space. Add'l bedroom on 2nd floor w/private staircase. Full, walk out basement is partially heated w/finish potential. Wrap around porch overlooks large yard w/gardens, patio & water access. Updates include roof, h20 heater+ landscaping walls. Convenient to town, train and highways. Swim, fish, paddle from your private dock + enjoy this hidden gem
Location
State MA
County Essex
Zoning R1A
Direction GPS 259 Lake Drive
Rooms
Basement Full, Partially Finished, Walk-Out Access, Garage Access, Concrete
Primary Bedroom Level Second
Dining Room Flooring - Hardwood, Balcony / Deck, French Doors, Open Floorplan, Remodeled, Lighting - Pendant
Kitchen Cathedral Ceiling(s), Closet/Cabinets - Custom Built, Flooring - Hardwood, Window(s) - Bay/Bow/Box, Pantry, Countertops - Stone/Granite/Solid, Countertops - Upgraded, Kitchen Island, Cabinets - Upgraded, Remodeled, Stainless Steel Appliances, Gas Stove
Interior
Interior Features Closet, Bonus Room, Exercise Room, Home Office
Heating Baseboard, Oil, Propane, Pellet Stove, Ductless
Cooling Window Unit(s), Ductless
Flooring Wood, Tile, Flooring - Hardwood
Fireplaces Number 3
Appliance Range, Dishwasher, Microwave, Refrigerator, Washer, Dryer, Utility Connections for Gas Range, Utility Connections for Electric Dryer
Laundry Electric Dryer Hookup, Washer Hookup, First Floor
Exterior
Exterior Feature Porch, Deck, Patio, Invisible Fence, Stone Wall
Garage Spaces 1.0
Fence Invisible
Community Features Public Transportation, Shopping, Pool, Tennis Court(s), Park, Walk/Jog Trails, Stable(s), Golf, Medical Facility, Bike Path, Conservation Area, Highway Access, House of Worship, Private School, Public School
Utilities Available for Gas Range, for Electric Dryer, Washer Hookup
Waterfront Description Waterfront, Beach Front, Pond, Lake/Pond, 0 to 1/10 Mile To Beach, Beach Ownership(Private,Public)
View Y/N Yes
View Scenic View(s)
Roof Type Shingle
Total Parking Spaces 5
Garage Yes
Building
Lot Description Wooded, Easements, Gentle Sloping
Foundation Other
Sewer Private Sewer
Water Public
Architectural Style Craftsman
Schools
Middle Schools Ham Wen
High Schools Ham Wen
Others
Senior Community false
Acceptable Financing Contract
Listing Terms Contract
Read Less
Bought with Michael Selbst • Gibson Sotheby's International Realty



