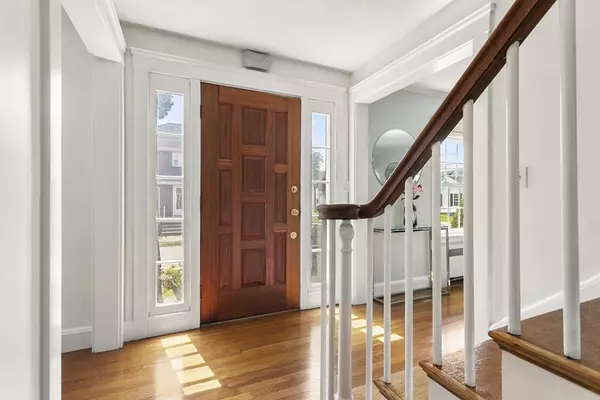For more information regarding the value of a property, please contact us for a free consultation.
10 Raleigh St Arlington, MA 02474
Want to know what your home might be worth? Contact us for a FREE valuation!

Our team is ready to help you sell your home for the highest possible price ASAP
Key Details
Sold Price $1,310,000
Property Type Single Family Home
Sub Type Single Family Residence
Listing Status Sold
Purchase Type For Sale
Square Footage 2,167 sqft
Price per Sqft $604
MLS Listing ID 73143567
Sold Date 09/21/23
Style Colonial
Bedrooms 3
Full Baths 2
Half Baths 1
HOA Y/N false
Year Built 1937
Annual Tax Amount $10,034
Tax Year 2023
Lot Size 5,662 Sqft
Acres 0.13
Property Description
Stately E. Arl colonial graced by coveted 2-car garage on corner lot is ready to welcome you home! Stepping into the foyer, the inviting fireplaced living room greets you. A convenient half bath is nearby & a formal dining room leads to a beautifully updated kitchen flowing to a cozy family room. Upstairs features a full bath & 3 bedrooms, including the primary BR boasting a tiled bath w/luxurious jetted tub and double closets. Bonus room with walk-up attic access provides extra space & versatility. Renovated lower level offers a finished room w/brick fireplace & closet storage plus an additional laundry area, utilities & access to the rear yard. Outside, discover a lovely deck and beautifully landscaped, fenced in yard & patio oasis, ideal for enjoying the outdoors & hosting gatherings. Nearby transit options, eclectic shopping, fine dining & various entertainment opportunities make this a perfect location. Truly embodying elegance & practicality, your forever home awaits!
Location
State MA
County Middlesex
Zoning R1
Direction Bates Road to Raleigh Street
Rooms
Family Room Flooring - Hardwood, Deck - Exterior, Exterior Access
Basement Full, Partially Finished, Concrete
Primary Bedroom Level Second
Dining Room Ceiling Fan(s), Flooring - Hardwood
Kitchen Ceiling Fan(s), Flooring - Stone/Ceramic Tile, Countertops - Stone/Granite/Solid, Breakfast Bar / Nook, Recessed Lighting
Interior
Interior Features Closet, Attic Access, Game Room, Bonus Room
Heating Electric Baseboard, Steam, Natural Gas, Fireplace(s)
Cooling None
Flooring Tile, Hardwood, Wood Laminate, Flooring - Laminate, Flooring - Hardwood
Fireplaces Number 2
Fireplaces Type Living Room
Appliance Range, Oven, Dishwasher, Microwave, Refrigerator, Washer, Dryer, Utility Connections for Gas Range, Utility Connections for Electric Oven, Utility Connections for Electric Dryer
Laundry In Basement, Washer Hookup
Exterior
Exterior Feature Deck - Wood, Patio, Sprinkler System, Fenced Yard
Garage Spaces 2.0
Fence Fenced
Community Features Public Transportation, Shopping, Tennis Court(s), Park, Walk/Jog Trails, Laundromat, Bike Path, Highway Access, House of Worship, Private School, Public School, T-Station
Utilities Available for Gas Range, for Electric Oven, for Electric Dryer, Washer Hookup
Waterfront Description Beach Front, Lake/Pond, 1 to 2 Mile To Beach, Beach Ownership(Public)
Roof Type Shingle
Total Parking Spaces 2
Garage Yes
Building
Lot Description Corner Lot, Level
Foundation Block, Brick/Mortar
Sewer Public Sewer
Water Public
Architectural Style Colonial
Schools
Elementary Schools Thompson
Middle Schools Ottoson/Gibbs
High Schools Arlington High
Others
Senior Community false
Read Less
Bought with The Goodrich Team • Compass



