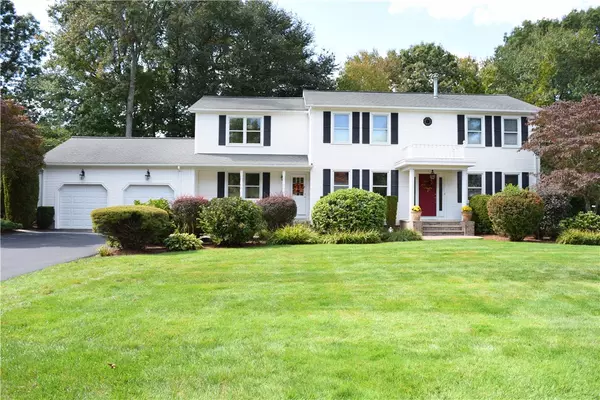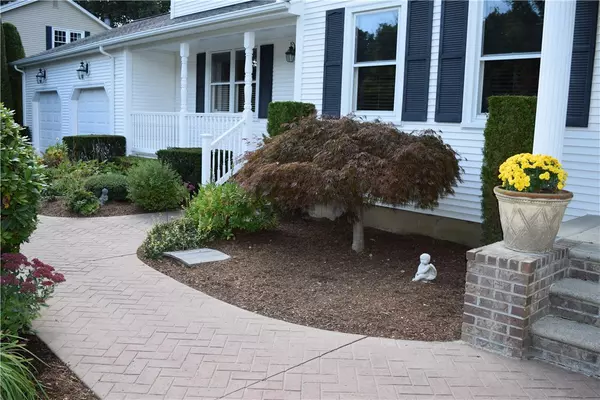For more information regarding the value of a property, please contact us for a free consultation.
64 Vincent WAY Cranston, RI 02921
Want to know what your home might be worth? Contact us for a FREE valuation!

Our team is ready to help you sell your home for the highest possible price ASAP
Key Details
Sold Price $519,000
Property Type Single Family Home
Sub Type Single Family Residence
Listing Status Sold
Purchase Type For Sale
Square Footage 2,844 sqft
Price per Sqft $182
Subdivision Western Cranston - Hillside Farms
MLS Listing ID 1265448
Sold Date 11/16/20
Style Colonial
Bedrooms 4
Full Baths 3
HOA Y/N No
Abv Grd Liv Area 2,844
Year Built 1988
Annual Tax Amount $8,030
Tax Year 2019
Lot Size 0.490 Acres
Acres 0.49
Property Description
This beautiful, spacious, well landscaped 2,844 square foot, 4 bedroom, 3 bath colonial in the Hillside Farms area of Western Cranston is waiting for a new family! This stunning home has a great open layout with hardwood flooring throughout and is perfect for entertaining with a large kitchen, boasting granite countertops and plenty of kitchen cabinets. Off the kitchen, there is an oversized family room with a gas fireplace that provides a great space to enjoy family gatherings. From both the family room and kitchen, you can access the backyard from the sliding patio doors to the outdoor decks that are perfect for summertime barbecues and relaxing around the fire pit. There is a "one of a kind" dining room with customized hardwoods that is perfect for enjoying special occasions with family and friends. The first floor also includes a full bath along with an adjacent laundry area. This home has an elegant foyer leading to the second floor that provides a large master bedroom with a gas fireplace that is perfect for relaxing at the end of a long day. Off the master bedroom is a walk-in closet and a full bath with double sink, granite countertop and a whirlpool tub/shower. Down the hall from the master, there are three bedrooms that share a full bathroom. This home includes central air, sprinkler system, central vacuum, large shed, whole-house generator and an oversized two car garage. Don't miss this opportunity to build wonderful memories in this home with your family!
Location
State RI
County Providence
Community Western Cranston - Hillside Farms
Rooms
Basement Full, Interior Entry, Unfinished
Interior
Interior Features Attic, Cathedral Ceiling(s), Permanent Attic Stairs, Skylights, Central Vacuum
Heating Forced Air, Gas
Cooling Central Air
Flooring Ceramic Tile, Hardwood
Fireplaces Number 2
Fireplaces Type Gas, Marble, Tile
Fireplace Yes
Window Features Skylight(s)
Appliance Dryer, Dishwasher, Disposal, Gas Water Heater, Oven, Range, Refrigerator, Range Hood, Trash Compactor, Tankless Water Heater, Washer
Exterior
Exterior Feature Deck, Sprinkler/Irrigation, Paved Driveway
Parking Features Attached
Garage Spaces 2.0
Community Features Highway Access, Near Schools, Shopping
Porch Deck
Total Parking Spaces 10
Garage Yes
Building
Lot Description Sprinkler System
Story 2
Foundation Concrete Perimeter
Sewer Septic Tank
Water Connected
Architectural Style Colonial
Level or Stories 2
Structure Type Plaster,Vinyl Siding
New Construction No
Others
Senior Community No
Tax ID 64VINCENTWYCRAN
Security Features Security System Owned
Financing Conventional
Read Less
© 2024 State-Wide Multiple Listing Service. All rights reserved.
Bought with Strategic Properties, Ltd.



