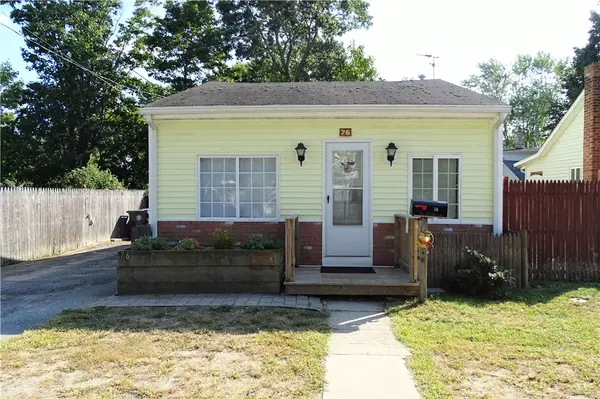For more information regarding the value of a property, please contact us for a free consultation.
76 Kenway AVE Warwick, RI 02889
Want to know what your home might be worth? Contact us for a FREE valuation!

Our team is ready to help you sell your home for the highest possible price ASAP
Key Details
Sold Price $183,000
Property Type Single Family Home
Sub Type Single Family Residence
Listing Status Sold
Purchase Type For Sale
Square Footage 640 sqft
Price per Sqft $285
Subdivision Oakland Beach
MLS Listing ID 1265621
Sold Date 11/12/20
Style Cabin/Cottage
Bedrooms 2
Full Baths 1
HOA Y/N No
Abv Grd Liv Area 640
Year Built 1925
Annual Tax Amount $1,981
Tax Year 2019
Lot Size 3,484 Sqft
Acres 0.08
Property Description
COMPLETELY REMODELED 2 BEDROOM COZY COTTAGE HAS OPEN FEEL WITH VAULTED CEILING IN THE LIVING ROOM, PRETTY BAMBOO FLOORING, SMALL LOFT FOR STORAGE HAS A SLIDING LADDER, UPDATED KITCHEN WITH GRANITE COUNTERTOPS AND STAINLESS STEEL APPLIANCES. MODERN BATHROOM HAS A JETTED TUB AND 18" CERAMIC TILE FLOORING, MASTER BEDROOM HAS A NOOK AREA THAT COULD BE A WALK-IN CLOSET OR TV AREA! UPDATED ELECTRICAL, ROOF, WINDOWS AND MINI SPLIT AIR CONDITIONING. PRIVATE FENCED IN YARD WITH A SMALL BARN, SHED, PATIO AREA AND A BRICK OVEN. GAS HEAT, GAS HOT WATER! ON QUIET DEAD-END STREET. WALK TO WATER! NO FLOOD INSURANCE REQUIRED!
Location
State RI
County Kent
Community Oakland Beach
Rooms
Basement Full, Unfinished
Interior
Interior Features Skylights, Tub Shower, Cable TV
Heating Forced Air, Gas
Cooling Ductless
Flooring Ceramic Tile
Fireplaces Type None
Fireplace No
Window Features Skylight(s),Thermal Windows
Appliance Dryer, Dishwasher, Gas Water Heater, Oven, Range
Exterior
Exterior Feature Paved Driveway
Fence Fenced, Security
Community Features Golf, Highway Access, Marina, Near Hospital, Near Schools, Public Transportation, Recreation Area, Shopping, Tennis Court(s)
Utilities Available Sewer Connected
Waterfront Description Walk to Water
Total Parking Spaces 2
Garage No
Building
Story 1
Foundation Pillar/Post/Pier
Sewer Connected
Water Connected
Architectural Style Cabin/Cottage
Level or Stories 1
Additional Building Outbuilding
Structure Type Vinyl Siding
New Construction No
Others
Senior Community No
Tax ID 76KENWAYAVWARW
Security Features Security System Owned
Financing Conventional
Read Less
© 2024 State-Wide Multiple Listing Service. All rights reserved.
Bought with RE/MAX Preferred



