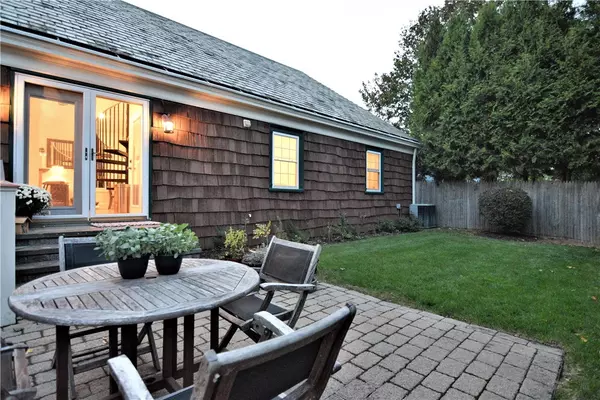For more information regarding the value of a property, please contact us for a free consultation.
26 Phelps RD Middletown, RI 02842
Want to know what your home might be worth? Contact us for a FREE valuation!

Our team is ready to help you sell your home for the highest possible price ASAP
Key Details
Sold Price $429,000
Property Type Condo
Sub Type Condominium
Listing Status Sold
Purchase Type For Sale
Square Footage 1,323 sqft
Price per Sqft $324
Subdivision Boulevard/Green End
MLS Listing ID 1267396
Sold Date 12/04/20
Bedrooms 2
Full Baths 2
HOA Fees $445/mo
HOA Y/N No
Abv Grd Liv Area 1,323
Year Built 1900
Annual Tax Amount $4,202
Tax Year 2020
Property Description
Charming inside and out, this lovely condo has so much to offer. Located on a quiet street in the Boulevard area, the condo is one of 6 units in this beautifully restored carriage house once owned by Muriel Vanderbilt, an avid horse rider and breeder. With it's original shingles and slate roof, the renovation only enhanced the original structure. Newly painted throughout with refinished floors. The kitchen has beautiful granite counters and stainless appliances featuring exposed brick. With it's cathedral ceilings, and loft space, the unit feels very light and larger than it's noted size. Both bedrooms and baths are on the main level, the principal bedroom has a private bath with walk-in closet, W/D and tub/shower. The loft space can easily be used as a third bedroom or office. Easy access through the units french doors, lead to a private and fenced-in yard with patio. In addition to one assigned parking space, is a one car garage with loft storage. This is a great alternative to a single family home.
Location
State RI
County Newport
Community Boulevard/Green End
Zoning R10
Rooms
Basement Crawl Space
Interior
Interior Features Attic, Cathedral Ceiling(s), Tub Shower, Cable TV
Heating Forced Air, Gas
Cooling Central Air
Flooring Hardwood
Fireplaces Type None
Fireplace No
Appliance Dryer, Dishwasher, Exhaust Fan, Disposal, Gas Water Heater, Microwave, Oven, Range, Refrigerator, Range Hood, Washer
Laundry In Unit
Exterior
Exterior Feature Patio, Paved Driveway
Parking Features Detached
Garage Spaces 1.0
Fence Fenced
Community Features Golf, Highway Access, Marina, Near Hospital, Near Schools, Public Transportation, Recreation Area, Shopping, Tennis Court(s)
Utilities Available Sewer Connected
Porch Patio
Total Parking Spaces 2
Garage Yes
Building
Story 2
Foundation Block
Sewer Connected
Water Connected, Water Tap Fee
Level or Stories 2
Structure Type Drywall,Shingle Siding,Wood Siding
New Construction No
Others
Pets Allowed Cats OK, Dogs OK, Size Limit, Yes
Senior Community No
Tax ID 26PHELPSRDMDLT
Financing Conventional
Pets Allowed Cats OK, Dogs OK, Size Limit, Yes
Read Less
© 2025 State-Wide Multiple Listing Service. All rights reserved.
Bought with Coldwell Banker Realty



