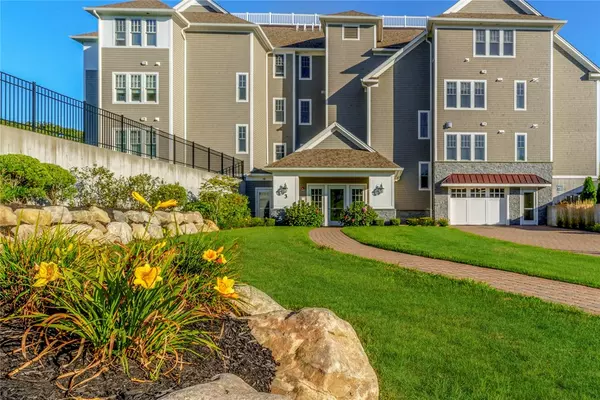For more information regarding the value of a property, please contact us for a free consultation.
3 Compass WAY #B102 Westerly, RI 02891
Want to know what your home might be worth? Contact us for a FREE valuation!

Our team is ready to help you sell your home for the highest possible price ASAP
Key Details
Sold Price $455,000
Property Type Condo
Sub Type Condominium
Listing Status Sold
Purchase Type For Sale
Square Footage 1,137 sqft
Price per Sqft $400
MLS Listing ID 1263599
Sold Date 02/25/21
Style High Rise
Bedrooms 1
Full Baths 1
Half Baths 1
HOA Fees $495/mo
HOA Y/N No
Abv Grd Liv Area 1,137
Year Built 2017
Annual Tax Amount $4,800
Tax Year 2019
Property Description
First floor one level condo in desirable Champlin Woods, an over 55 adult community. This bright and appealing unit is a must see and contains an open floor plan with one bedroom, den/bedroom, one and a half baths, master bedroom with full bath and double sinks along with a large walk-in custom closet. This unit is appointed with hardwood floors and ceramic tile, high ceilings, full kitchen with stainless steel appliances along with a large spacious patio. This unit has central air and heat, automatic generator and heated underground garage for parking. Resort amenities include a clubhouse with community room, exercise room and heated in-ground pool. Lawns and maintenance included. Pets are welcome too. Situated on 135+ acres of designated conservancy land with hiking, walking and jogging trails. Enjoy the carefree lifestyle at Champlin Woods. Minutes to beaches, Watch Hill, Weekapaug, golf, tennis, boating and downtown Westerly.
Location
State RI
County Washington
Rooms
Basement None
Interior
Interior Features Bathtub, Tub Shower, Elevator, Cable TV
Heating Central, Forced Air, Gas
Cooling Central Air
Flooring Ceramic Tile, Hardwood
Fireplaces Type None
Equipment Intercom
Fireplace No
Appliance Dryer, Dishwasher, Gas Water Heater, Microwave, Oven, Range, Refrigerator, Tankless Water Heater, Water Heater, Washer
Laundry In Unit
Exterior
Exterior Feature Patio, Sprinkler/Irrigation
Parking Features Attached
Garage Spaces 1.0
Pool In Ground, Community
Community Features Golf, Highway Access, Marina, Near Hospital, Near Schools, Pool, Recreation Area, Shopping, Tennis Court(s), Trails/Paths, Clubhouse, Sidewalks
Utilities Available Sewer Connected, Underground Utilities
Amenities Available Pool, Recreation Facilities, Recreation Room, Trail(s)
Waterfront Description Beach Access
Handicap Access Accessible Elevator Installed
Porch Patio
Total Parking Spaces 2
Garage Yes
Building
Lot Description Sprinkler System, Wooded
Story 3
Foundation Concrete Perimeter
Sewer Connected, Public Sewer
Water Connected, Public
Architectural Style High Rise
Level or Stories 3
Structure Type Drywall,Shingle Siding
New Construction No
Others
Pets Allowed Cats OK, Dogs OK, Yes
Senior Community Yes
Tax ID 3COMPASSWYB102WEST
Pets Allowed Cats OK, Dogs OK, Yes
Read Less
© 2025 State-Wide Multiple Listing Service. All rights reserved.
Bought with Mott & Chace Sotheby's Intl.



