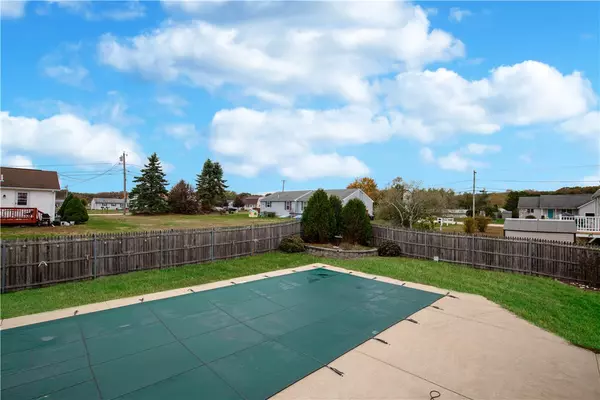For more information regarding the value of a property, please contact us for a free consultation.
21 Beatrice ST Westerly, RI 02891
Want to know what your home might be worth? Contact us for a FREE valuation!

Our team is ready to help you sell your home for the highest possible price ASAP
Key Details
Sold Price $326,500
Property Type Single Family Home
Sub Type Single Family Residence
Listing Status Sold
Purchase Type For Sale
Square Footage 1,516 sqft
Price per Sqft $215
Subdivision Roma Estates
MLS Listing ID 1268342
Sold Date 01/06/21
Style Raised Ranch
Bedrooms 3
Full Baths 2
HOA Y/N No
Abv Grd Liv Area 1,516
Year Built 1984
Annual Tax Amount $2,570
Tax Year 2020
Lot Size 10,018 Sqft
Acres 0.23
Property Description
Well maintained 3 bed, 2 bath turn-key home located in Westerly's north end. The upper level of this home features hardwood and tile flooring. A great layout for holidays and entertaining friends and family in the kitchen, dining area which is open to your oversized living room. Open the slider leading out onto your maintenance free trex rear deck and BBQ, overlooking your inground swimming pool and fenced in rear yard. The lower level of this home is professionally finished with moisture barrier and huge master bedroom and walk-in closet. The lower level also includes a 2nd full bath, great storage, walkout to backyard and a small gaming/computer area. Clean and efficient gas heat, central air conditioning, city sewer and city water. A short ride to area beaches and highway access.
Location
State RI
County Washington
Community Roma Estates
Zoning R15
Rooms
Basement Full, Finished, Walk-Out Access
Interior
Interior Features Tub Shower
Heating Forced Air, Gas, Zoned
Cooling Central Air
Flooring Hardwood
Fireplaces Type None
Fireplace No
Appliance Dryer, Dishwasher, Electric Water Heater, Microwave, Oven, Range, Refrigerator, Washer
Exterior
Exterior Feature Deck
Fence Fenced
Pool In Ground
Community Features Highway Access, Near Schools, Recreation Area, Shopping
Utilities Available Sewer Connected
Porch Deck
Total Parking Spaces 4
Garage No
Building
Story 1
Foundation Concrete Perimeter
Sewer Connected, Public Sewer
Water Connected, Public
Architectural Style Raised Ranch
Level or Stories 1
Structure Type Drywall,Vinyl Siding
New Construction No
Others
Senior Community No
Tax ID 21BEATRICESTWEST
Financing Conventional
Read Less
© 2025 State-Wide Multiple Listing Service. All rights reserved.
Bought with RE/MAX Real Estate Center



